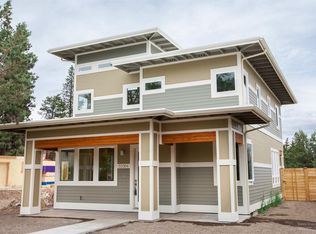Luxurious upgrades galore in this Mid-Century Modern/Usonian-style home. Inspired by Frank Lloyd Wright, this home focuses on creating a connection between indoor & outdoor living areas with large windows, outdoor spaces & lots of natural light. Thoughtfully designed open concept living area with high ceilings, gas fireplace & built-in surround sound. Spacious kitchen with stainless steel KitchenAid appliances, knotty alder wood cabinets & an island to entertain. Separate dining area off the kitchen. Private office/den. Large master bedroom with tile floors, tile shower and walk-in closet. Step out the master bedroom & take a dip in the hot tub on the side patio. Hand-scraped rustic white oak floors throughout & custom blinds. Fully fenced & impeccably landscaped yard with covered front porch. Winner of 4 awards in the 2014 Tour of Homes. Earth Advantage certified. Riley Ranch Reserve & Tumalo State Park are just minutes away.
This property is off market, which means it's not currently listed for sale or rent on Zillow. This may be different from what's available on other websites or public sources.
