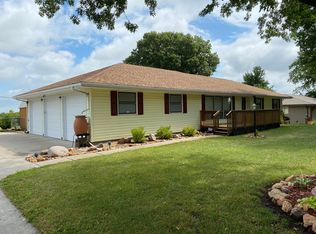Sold on 05/27/25
Price Unknown
6336 SW 21st Ter, Topeka, KS 66614
5beds
2,912sqft
Single Family Residence, Residential
Built in 1973
0.55 Acres Lot
$294,400 Zestimate®
$--/sqft
$2,364 Estimated rent
Home value
$294,400
$250,000 - $344,000
$2,364/mo
Zestimate® history
Loading...
Owner options
Explore your selling options
What's special
MOTIVATED SELLER!!! This move-in-ready ranch home, located in the sought-after Washburn Rural High School district, offers 5 spacious bedrooms and 2 bathrooms, providing ample room. The main floor features new flooring, multiple living areas, and an open kitchen that's perfect for cooking and socializing, along with a cozy fireplace ideal for both relaxation and entertaining. A convenient main floor laundry room and a 2-car garage enhance the home's functionality. The basement includes a second fireplace, additional living areas, a separate room perfect for an office, and storage. The large, fenced-in backyard on a corner lot is perfect for outdoor activities. With kitchen appliances staying, this home is truly move-in ready and offers the perfect blend of space, comfort, and convenience for its new owners.
Zillow last checked: 8 hours ago
Listing updated: May 27, 2025 at 01:56pm
Listed by:
Katie Salts 785-817-4468,
Better Homes and Gardens Real
Bought with:
Taylor Winkenwader, 00251123
Berkshire Hathaway First
Source: Sunflower AOR,MLS#: 238879
Facts & features
Interior
Bedrooms & bathrooms
- Bedrooms: 5
- Bathrooms: 2
- Full bathrooms: 2
Primary bedroom
- Level: Main
- Area: 188.5
- Dimensions: 14.5 X 13
Bedroom 2
- Level: Main
- Area: 172.5
- Dimensions: 15 X 11.5
Bedroom 3
- Level: Main
- Area: 138
- Dimensions: 12 X 11.5
Bedroom 4
- Level: Basement
- Area: 152.22
- Dimensions: 12.9 X 11.8
Bedroom 6
- Level: Basement
- Dimensions: OFFICE 8.9 X 7.8
Other
- Level: Basement
- Area: 184.34
- Dimensions: 15.11 X 12.2
Dining room
- Level: Main
- Area: 144
- Dimensions: 12 X 12
Great room
- Level: Main
- Area: 180.79
- Dimensions: 17.9 X 10.10
Kitchen
- Level: Main
- Area: 161
- Dimensions: 14 X 11.5
Laundry
- Level: Main
- Area: 36.79
- Dimensions: 7.2 X 5.11
Living room
- Level: Main
- Area: 178.8
- Dimensions: 14.9 X 12
Recreation room
- Level: Main
- Area: 320.87
- Dimensions: 21.11 X 15.2
Heating
- Natural Gas
Cooling
- Central Air
Appliances
- Laundry: Main Level, Separate Room
Features
- Basement: Concrete,Full,Partially Finished
- Number of fireplaces: 2
- Fireplace features: Two
Interior area
- Total structure area: 2,912
- Total interior livable area: 2,912 sqft
- Finished area above ground: 1,692
- Finished area below ground: 1,220
Property
Parking
- Total spaces: 2
- Parking features: Attached
- Attached garage spaces: 2
Features
- Patio & porch: Patio
- Fencing: Chain Link
Lot
- Size: 0.55 Acres
- Features: Corner Lot
Details
- Parcel number: R55010
- Special conditions: Standard,Arm's Length
Construction
Type & style
- Home type: SingleFamily
- Architectural style: Ranch
- Property subtype: Single Family Residence, Residential
Materials
- Roof: Composition
Condition
- Year built: 1973
Utilities & green energy
- Water: Public
Community & neighborhood
Location
- Region: Topeka
- Subdivision: Westridge
Price history
| Date | Event | Price |
|---|---|---|
| 5/27/2025 | Sold | -- |
Source: | ||
| 4/22/2025 | Pending sale | $289,900$100/sqft |
Source: | ||
| 4/14/2025 | Listed for sale | $289,900$100/sqft |
Source: | ||
| 4/14/2025 | Listing removed | $289,900$100/sqft |
Source: | ||
| 4/7/2025 | Price change | $289,900-1.7%$100/sqft |
Source: | ||
Public tax history
| Year | Property taxes | Tax assessment |
|---|---|---|
| 2025 | -- | $36,059 +2% |
| 2024 | $5,551 +4.8% | $35,352 +5% |
| 2023 | $5,297 +9.7% | $33,669 +12% |
Find assessor info on the county website
Neighborhood: Brookfield
Nearby schools
GreatSchools rating
- 6/10Wanamaker Elementary SchoolGrades: PK-6Distance: 1.6 mi
- 6/10Washburn Rural Middle SchoolGrades: 7-8Distance: 5 mi
- 8/10Washburn Rural High SchoolGrades: 9-12Distance: 5 mi
Schools provided by the listing agent
- Elementary: Wanamaker Elementary School/USD 437
- Middle: Washburn Rural Middle School/USD 437
- High: Washburn Rural High School/USD 437
Source: Sunflower AOR. This data may not be complete. We recommend contacting the local school district to confirm school assignments for this home.

