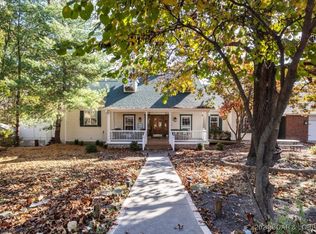Closed
Listing Provided by:
Wade L Covington 573-528-8853,
Century 21 Community,
Nathan D Lane 573-777-5555,
Century 21 Community
Bought with: Century 21 Community
Price Unknown
6336 Red Barn Rd, Osage Beach, MO 65065
5beds
6,268sqft
Single Family Residence
Built in 2003
2.09 Acres Lot
$534,600 Zestimate®
$--/sqft
$4,183 Estimated rent
Home value
$534,600
$465,000 - $615,000
$4,183/mo
Zestimate® history
Loading...
Owner options
Explore your selling options
What's special
Discover the perfect blend of space and comfort in this STUNNING 6,000+ SQFT home just minutes from everything at the lake! This EXPANSIVE RESIDENCE features 5 bedrooms and an ENORMOUS LIVING ROOM with a cozy fireplace—perfect for relaxing or entertaining. The kitchen is a cook’s dream with a LARGE BREAKFAST BAR, generous counter space, and abundant storage, flowing seamlessly into the formal dining room. The master suite includes a roomy bathroom with jetted tub, and an attached office overlooking the property. Relax with a drink in the LARGE SUNROOM surrounded by windows with PANORAMIC VIEWS. The lower level has a MASSIVE LIVING AREA with a bar and pool table. The other side includes 1700+ SQFT of unfinished space, which can be turned into ADDITIONAL BEDROOMS and BATHROOMS. Step outside to enjoy a HOT TUB on the lower deck and a private golf cart path leading to a fire pit. ADDED BONUS: solar panels keep the electric bill LOW YEAR-ROUND. Want more? The roof was replaced in 2023! This home is the complete package!
Zillow last checked: 8 hours ago
Listing updated: July 25, 2025 at 11:25am
Listing Provided by:
Wade L Covington 573-528-8853,
Century 21 Community,
Nathan D Lane 573-777-5555,
Century 21 Community
Bought with:
Wade L Covington, 2015014412
Century 21 Community
Nathan D Lane, 2024027938
Century 21 Community
Source: MARIS,MLS#: 25040124 Originating MLS: Pulaski County Board of REALTORS
Originating MLS: Pulaski County Board of REALTORS
Facts & features
Interior
Bedrooms & bathrooms
- Bedrooms: 5
- Bathrooms: 4
- Full bathrooms: 4
- Main level bathrooms: 3
- Main level bedrooms: 4
Heating
- Electric, Forced Air, Natural Gas
Cooling
- Central Air, Electric
Appliances
- Included: Cooktop, Dishwasher, Oven, Refrigerator
Features
- Bar, Breakfast Bar, Ceiling Fan(s), Central Vacuum, Eat-in Kitchen, High Ceilings, Kitchen/Dining Room Combo, Separate Dining, Shower, Storage, Walk-In Closet(s)
- Flooring: Wood
- Basement: Concrete,Partially Finished
- Number of fireplaces: 1
- Fireplace features: Gas, Living Room
Interior area
- Total structure area: 6,268
- Total interior livable area: 6,268 sqft
- Finished area above ground: 4,518
Property
Parking
- Total spaces: 2
- Parking features: Additional Parking, Driveway, Garage
- Attached garage spaces: 2
- Has uncovered spaces: Yes
Features
- Levels: Two
- Exterior features: Fire Pit
Lot
- Size: 2.09 Acres
- Dimensions: 123 x 520 x 260 x 393
- Features: Back Yard, Few Trees, Front Yard
Details
- Parcel number: 083.005.3000.0003073.000
- Special conditions: Standard
Construction
Type & style
- Home type: SingleFamily
- Architectural style: Ranch/2 story
- Property subtype: Single Family Residence
Materials
- Brick
Condition
- Updated/Remodeled
- New construction: No
- Year built: 2003
Utilities & green energy
- Sewer: Septic Tank
- Water: Community
Community & neighborhood
Location
- Region: Osage Beach
- Subdivision: Harbour Ridge 1amdpt
HOA & financial
HOA
- Has HOA: Yes
- HOA fee: $200 quarterly
- Amenities included: Other
- Services included: Sewer, Water
- Association name: Harbour Ridge
Other
Other facts
- Listing terms: Cash,Conventional,FHA,Other,USDA Loan,VA Loan
- Ownership: Private
Price history
| Date | Event | Price |
|---|---|---|
| 7/25/2025 | Sold | -- |
Source: | ||
| 6/11/2025 | Pending sale | $549,900$88/sqft |
Source: | ||
| 6/10/2025 | Listed for sale | $549,900+3.8%$88/sqft |
Source: | ||
| 4/17/2023 | Listing removed | $529,900$85/sqft |
Source: | ||
| 4/12/2023 | Price change | $529,900-3.6%$85/sqft |
Source: | ||
Public tax history
| Year | Property taxes | Tax assessment |
|---|---|---|
| 2025 | $1,975 +0.1% | $46,540 |
| 2024 | $1,973 -6% | $46,540 |
| 2023 | $2,100 +1.6% | $46,540 |
Find assessor info on the county website
Neighborhood: 65065
Nearby schools
GreatSchools rating
- 3/10Osage Beach Elementary SchoolGrades: PK-4Distance: 2 mi
- 7/10Camdenton Middle SchoolGrades: 7-8Distance: 9.6 mi
- 6/10Camdenton High SchoolGrades: 9-12Distance: 9.6 mi
Schools provided by the listing agent
- Elementary: Dogwood Elem.
- Middle: Camdenton Middle
- High: Camdenton High
Source: MARIS. This data may not be complete. We recommend contacting the local school district to confirm school assignments for this home.
