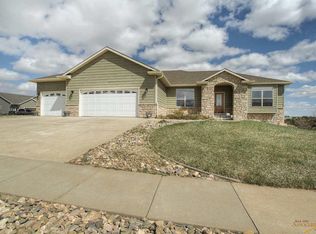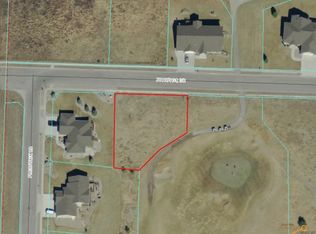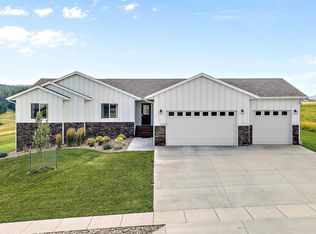Sold for $806,000
$806,000
6336 Prestwick Rd, Rapid City, SD 57702
5beds
3,376sqft
Site Built
Built in 2005
0.52 Acres Lot
$789,900 Zestimate®
$239/sqft
$3,320 Estimated rent
Home value
$789,900
$743,000 - $837,000
$3,320/mo
Zestimate® history
Loading...
Owner options
Explore your selling options
What's special
Welcome to this stunning home on the 13th hole in the prestigious Red Rock Estates where luxury living and breathtaking views come together to create a true masterpiece! From the moment you arrive, you’ll be captivated by the grandeur of this home. The open-concept living space welcomes you with warmth and elegance, featuring a beautiful double sided gas fireplace that seamlessly connects the living and dining areas—perfect for entertaining or relaxing evenings. The thoughtfully designed kitchen boasts a breakfast bar and smooth flow into the living space, creating the ideal layout. Step outside onto the covered deck off the kitchen, or enjoy the expansive main deck that opens from the dining room—both perfect for soaking in the stunning surroundings. Walkout basement featuring a cozy second fireplace, wet bar, game room, and sliding glass doors that lead to a covered patio with a tranquil waterfall feature. Two additional bedrooms and a full bath provide space for guests or family, while a large storage room with built-in shelving adds convenience. Car lovers and hobbyists will swoon over the fully finished FOUR+ car garage (1,276 sq ft!) with 12-foot ceilings and a ventless gas heater. The outdoor space is a showstopper: over 392 sq ft of Trex decking, a plumbed gas line for grilling, concrete curbing, sprinkler system, serene waterfall and pond, stylish retaining walls, and sleek cor-ten steel railing that adds the perfect modern touch.
Zillow last checked: 8 hours ago
Listing updated: June 09, 2025 at 08:23am
Listed by:
Jaima Knutson,
RE/MAX Results
Bought with:
Jennifer Brue
Keller Williams Realty Black Hills RC
Source: Mount Rushmore Area AOR,MLS#: 83739
Facts & features
Interior
Bedrooms & bathrooms
- Bedrooms: 5
- Bathrooms: 3
- Full bathrooms: 3
Primary bedroom
- Level: Main
Bedroom 2
- Level: Main
Bedroom 3
- Description: M
Bedroom 4
- Level: Basement
Dining room
- Level: Main
Kitchen
- Level: Main
Living room
- Level: Main
Heating
- Natural Gas, Forced Air
Cooling
- Refrig. C/Air
Appliances
- Included: Dishwasher, Refrigerator, Gas Range Oven, Microwave
- Laundry: Main Level
Features
- Vaulted Ceiling(s), Walk-In Closet(s)
- Flooring: Carpet, Wood, Tile
- Windows: Double Hung, Vinyl
- Basement: Full
- Number of fireplaces: 2
- Fireplace features: Two, Gas Log
Interior area
- Total structure area: 3,376
- Total interior livable area: 3,376 sqft
Property
Parking
- Total spaces: 4
- Parking features: Four or More Car, Attached, Other, Garage Door Opener
- Attached garage spaces: 4
Features
- Patio & porch: Open Patio, Open Deck, Covered Deck
Lot
- Size: 0.52 Acres
- Features: On Golf Course, Views
Details
- Parcel number: 3729102005
Construction
Type & style
- Home type: SingleFamily
- Architectural style: Ranch
- Property subtype: Site Built
Materials
- Frame
- Roof: Composition
Condition
- Year built: 2005
Community & neighborhood
Security
- Security features: Smoke Detector(s)
Location
- Region: Rapid City
- Subdivision: Red Rock Estates
Other
Other facts
- Road surface type: Paved
Price history
| Date | Event | Price |
|---|---|---|
| 6/6/2025 | Sold | $806,000-0.3%$239/sqft |
Source: | ||
| 4/21/2025 | Contingent | $808,500$239/sqft |
Source: | ||
| 4/14/2025 | Listed for sale | $808,500$239/sqft |
Source: | ||
| 4/6/2025 | Contingent | $808,500$239/sqft |
Source: | ||
| 4/3/2025 | Listed for sale | $808,500+70.2%$239/sqft |
Source: | ||
Public tax history
| Year | Property taxes | Tax assessment |
|---|---|---|
| 2025 | $7,152 -8.2% | $720,700 +11.7% |
| 2024 | $7,793 +3.9% | $645,300 -6.1% |
| 2023 | $7,500 +13.5% | $687,300 +12.5% |
Find assessor info on the county website
Neighborhood: 57702
Nearby schools
GreatSchools rating
- 9/10Corral Drive Elementary - 21Grades: K-5Distance: 2 mi
- 9/10Southwest Middle School - 38Grades: 6-8Distance: 2 mi
- 5/10Stevens High School - 42Grades: 9-12Distance: 3.8 mi

Get pre-qualified for a loan
At Zillow Home Loans, we can pre-qualify you in as little as 5 minutes with no impact to your credit score.An equal housing lender. NMLS #10287.


