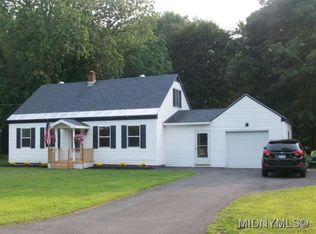Closed
$185,000
6336 Pillmore Dr, Rome, NY 13440
3beds
1,440sqft
Single Family Residence
Built in 1900
0.49 Acres Lot
$185,700 Zestimate®
$128/sqft
$1,745 Estimated rent
Home value
$185,700
$171,000 - $202,000
$1,745/mo
Zestimate® history
Loading...
Owner options
Explore your selling options
What's special
This beautifully maintained 3-bedroom, 1-bathroom home is nestled in a highly desirable neighborhood, just minutes from Stokes Elementary and offering unbeatable convenience for families and outdoor enthusiasts alike. Enjoy the serenity of a gorgeous backyard, perfect for relaxing or entertaining, while being within walking distance to Lee Town Park and just minutes from Delta Lake, Woods Valley Ski Area, and several golf courses. Key Features: Remodeled kitchen (2020) with modern finishes Roof replaced in 2017 Hot water tank replaced in 2021 Furnace upgraded in 2018 Updated plumbing Bright, welcoming living space with natural light Attached garage for convenience and storage Quiet, family-friendly street in a prime location Whether you're a first-time buyer, downsizing, or searching for a peaceful retreat close to amenities, this home is a perfect fit. Truly move-in ready with thoughtful upgrades throughout.
Zillow last checked: 8 hours ago
Listing updated: January 13, 2026 at 12:39pm
Listed by:
Karen Palmer 315-717-7671,
eXp Realty
Bought with:
Robert Hughes, 10401363408
Miner Realty & Prop Management
Source: NYSAMLSs,MLS#: S1641738 Originating MLS: Mohawk Valley
Originating MLS: Mohawk Valley
Facts & features
Interior
Bedrooms & bathrooms
- Bedrooms: 3
- Bathrooms: 1
- Full bathrooms: 1
- Main level bathrooms: 1
- Main level bedrooms: 2
Heating
- Gas, Forced Air
Appliances
- Included: Dryer, Dishwasher, Electric Cooktop, Gas Water Heater, Microwave, Refrigerator, Washer
- Laundry: In Basement
Features
- Eat-in Kitchen, Separate/Formal Living Room, Kitchen Island, Solid Surface Counters, Bedroom on Main Level
- Flooring: Carpet, Hardwood, Laminate, Varies, Vinyl
- Basement: Full
- Has fireplace: No
Interior area
- Total structure area: 1,440
- Total interior livable area: 1,440 sqft
Property
Parking
- Total spaces: 1
- Parking features: Attached, Garage
- Attached garage spaces: 1
Features
- Levels: Two
- Stories: 2
- Exterior features: Blacktop Driveway
Lot
- Size: 0.49 Acres
- Dimensions: 21375 x 225
- Features: Rectangular, Rectangular Lot, Residential Lot
Details
- Parcel number: 30420017100300040170000000
- Special conditions: Standard
Construction
Type & style
- Home type: SingleFamily
- Architectural style: Cape Cod
- Property subtype: Single Family Residence
Materials
- Aluminum Siding
- Foundation: Block
Condition
- Resale
- Year built: 1900
Utilities & green energy
- Sewer: Septic Tank
- Water: Connected, Public
- Utilities for property: Water Connected
Community & neighborhood
Location
- Region: Rome
Other
Other facts
- Listing terms: Cash,Conventional,FHA,VA Loan
Price history
| Date | Event | Price |
|---|---|---|
| 1/9/2026 | Sold | $185,000-2.1%$128/sqft |
Source: | ||
| 11/4/2025 | Pending sale | $189,000$131/sqft |
Source: | ||
| 10/27/2025 | Contingent | $189,000$131/sqft |
Source: | ||
| 10/21/2025 | Price change | $189,000-5%$131/sqft |
Source: | ||
| 10/2/2025 | Listed for sale | $199,000-2.9%$138/sqft |
Source: | ||
Public tax history
| Year | Property taxes | Tax assessment |
|---|---|---|
| 2024 | -- | $3,975 |
| 2023 | -- | $3,975 |
| 2022 | -- | $3,975 |
Find assessor info on the county website
Neighborhood: Lake Delta
Nearby schools
GreatSchools rating
- 4/10Stokes Elementary SchoolGrades: K-6Distance: 0.5 mi
- 5/10Lyndon H Strough Middle SchoolGrades: 7-8Distance: 4.6 mi
- 4/10Rome Free AcademyGrades: 9-12Distance: 6.4 mi
Schools provided by the listing agent
- Elementary: Stokes Elementary
- High: Rome Free Academy
- District: Rome
Source: NYSAMLSs. This data may not be complete. We recommend contacting the local school district to confirm school assignments for this home.
