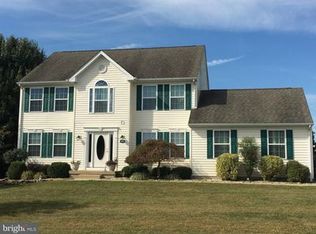Welcome back to 6336 Pearsons Corner! This beautiful, customized, and well maintained 3 bedroom 2 bathroom ranch is a MUST SEE!!!!! Situated on a large, partially fenced, beautifully landscaped and freshly mulched, tree lined 1 acre lot, this home is conveniently located close to Rt. 1, Dover, and Smyrna. The front porch that is surrounded by a winding, brick walkway is the perfect sitting area to view the peaceful, sun set views over the farms across the street. As you enter the front door, your eyes will be drawn to the custom, wood staircase leading up to a bonus room that could be used as an office or additional sitting room, From the living room you can enjoy the ambiance of the flickering flames from the fireplace, as well as views of the countryside. The wood flooring throughout will lead you into the kitchen where you will find beautiful custom maple cabinets, stainless steel appliances, and an island that is perfect for food prep. All of the bedrooms in this home are over sized with roomy closet space. The unique open concept master bedroom is a perfect suite that includes a sitting area and fireplace for those cold, winter nights. It also has its own dedicated heating/cooling unit and hot water systems. The custom master bathroom features a breathtaking, oversized, tiled shower with bench and dual rainfall heads, double vanity, and enclosed water closet with a gorgeous, custom, sliding barn door. There is a partially enclosed, private, outdoor room with exclusive access from the master bedroom that includes a hot tub! This outdoor room can even be used as a covered carport! Off the back of the house, you will find a maintenance free deck and concrete patio that leads to the paved driveway. The huge backyard includes a storage shed with electric ready for you to create any projects. The 30x44 (1,300 square foot) building features 12 foot ceilings with it's own electric service. You will find a garage space, entertainment room , half bath, gym, and loft with lots of storage! The 700 square foot finished lounge has cable, internet, and it's own heating/cooling unit. This is all in addition to an outdoor, sitting area for entertainment or relaxing purposes! Schedule your tour today for this one of a kind beauty! 2020-06-12
This property is off market, which means it's not currently listed for sale or rent on Zillow. This may be different from what's available on other websites or public sources.

