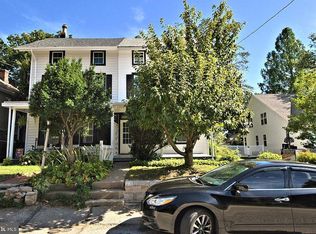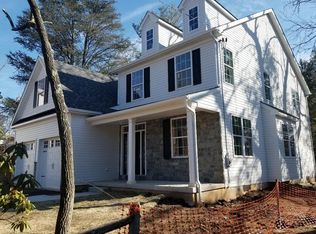Sold for $640,000 on 09/23/25
$640,000
6336 E Valley Green Rd, Flourtown, PA 19031
5beds
2,388sqft
Single Family Residence
Built in 1840
10,000 Square Feet Lot
$647,800 Zestimate®
$268/sqft
$3,581 Estimated rent
Home value
$647,800
$602,000 - $693,000
$3,581/mo
Zestimate® history
Loading...
Owner options
Explore your selling options
What's special
Welcome to one of the most charming and well-loved homes in Flourtown! Come see for yourself how this historic house delightfully blends the old with the new. Built in 1840, then added onto first in 1850 and then in 1955, with a lovely 20th century addition, 6336 E. Valley Green Road is both old-world charm and modern living through a wonderful blend of architectural details. Pull into the driveway (holds up to 3 cars) and enter into a multi-purpose mudroom that leads into a warm dining room with wood beams and fireplace (chimney now sealed). To the right of the dining room is a spacious living room at the front of the house with built-ins and access to the front porch. To the left of the dining room is the high functioning galley kitchen that looks into a large, bright family room with wood-burning fireplace, half bathroom and a door that opens out to the patio. The other end of the kitchen leads to a laundry room with stacked washer/dryer, built-in cabinetry and additional back patio door. The 2nd floor is reached by a stairway in the back of the dining room. At the top of the stairs, to the right, is the Main bedroom with original beams, built-in closet/shelving, and a recently renovated bathroom with new floor, new sink cabinet, new toilet and shower over tub. Across the hall are 2 more light-filled bedrooms that share the hall full bathroom with new sink cabinet and lots of newer plumbing. Up the stairs to the 3rd Floor you will find 2 more bedrooms that are currently being used as a workout room and office. There is an unfinished basement for utilities, work area and storage, new windows. Crawl space under 1955 addition. Gas boiler (2014). 2 separate central air conditioning air handlers, one in basement, one in attic. Brand new 50 gallon gas domestic hot water heater. 200 AMP electric service with circuit breakers. Copper water service line to the street. Things to take note of: Absolutely stunning random width red southern pine floors; Electric heat in the family room; 19th century clapboard siding in wonderful condition. Sellers willing to sell 2nd & 3rd floor furniture, including beds. Fully fenced rear yard with private rear patio with new underground drainage and small shed. Off-street parking for 3 cars. Attractive location close to Flourtown restaurants and shops. The #94 SEPTA bus is down the street on Bethlehem Pike. A short walk to Fort Washington State Park or short drive to Chestnut Hill or Blue Bell resources or to Rte 309 Expressway and PA turnpike or enjoy the splendor and birdsong of the beautiful back yard.
Zillow last checked: 8 hours ago
Listing updated: October 02, 2025 at 02:42am
Listed by:
Ellen Hass 215-870-8484,
Kurfiss Sotheby's International Realty,
Listing Team: Team Whetzel
Bought with:
Fallon Collins, RS342360
CG Realty, LLC
Source: Bright MLS,MLS#: PAMC2134942
Facts & features
Interior
Bedrooms & bathrooms
- Bedrooms: 5
- Bathrooms: 3
- Full bathrooms: 2
- 1/2 bathrooms: 1
- Main level bathrooms: 1
Basement
- Level: Lower
Dining room
- Level: Main
Family room
- Level: Main
Foyer
- Level: Main
Kitchen
- Level: Main
Laundry
- Level: Main
Living room
- Level: Main
Heating
- Central, Hot Water, Radiator, Natural Gas
Cooling
- Central Air, Electric
Appliances
- Included: Dishwasher, Disposal, Dryer, Self Cleaning Oven, Oven/Range - Gas, Range Hood, Refrigerator, Washer, Water Heater, Gas Water Heater
- Laundry: Main Level, Laundry Room
Features
- Attic, Built-in Features, Chair Railings, Exposed Beams, Family Room Off Kitchen, Floor Plan - Traditional, Formal/Separate Dining Room, Kitchen - Galley, Kitchen - Gourmet, Pantry, Primary Bath(s), Recessed Lighting, Bathroom - Tub Shower, Upgraded Countertops, Wainscotting
- Flooring: Wood
- Basement: Partial
- Number of fireplaces: 2
- Fireplace features: Wood Burning
Interior area
- Total structure area: 2,388
- Total interior livable area: 2,388 sqft
- Finished area above ground: 2,388
- Finished area below ground: 0
Property
Parking
- Parking features: Driveway
- Has uncovered spaces: Yes
Accessibility
- Accessibility features: None
Features
- Levels: Two and One Half
- Stories: 2
- Patio & porch: Patio, Porch
- Exterior features: Lighting, Street Lights
- Pool features: None
Lot
- Size: 10,000 sqft
- Dimensions: 50.00 x 0.00
Details
- Additional structures: Above Grade, Below Grade, Outbuilding
- Parcel number: 650011980006
- Zoning: B
- Special conditions: Standard
Construction
Type & style
- Home type: SingleFamily
- Architectural style: Colonial
- Property subtype: Single Family Residence
Materials
- Frame
- Foundation: Stone
Condition
- Excellent
- New construction: No
- Year built: 1840
Utilities & green energy
- Electric: 200+ Amp Service, Circuit Breakers
- Sewer: Public Sewer
- Water: Public
Community & neighborhood
Security
- Security features: Security System
Location
- Region: Flourtown
- Subdivision: Flourtown
- Municipality: WHITEMARSH TWP
Other
Other facts
- Listing agreement: Exclusive Agency
- Ownership: Fee Simple
Price history
| Date | Event | Price |
|---|---|---|
| 9/23/2025 | Sold | $640,000-5.2%$268/sqft |
Source: | ||
| 8/13/2025 | Contingent | $675,000$283/sqft |
Source: | ||
| 5/12/2025 | Price change | $675,000-2.9%$283/sqft |
Source: | ||
| 4/15/2025 | Listed for sale | $695,000$291/sqft |
Source: | ||
| 4/11/2025 | Contingent | $695,000$291/sqft |
Source: | ||
Public tax history
| Year | Property taxes | Tax assessment |
|---|---|---|
| 2024 | $4,958 | $154,930 |
| 2023 | $4,958 +4.3% | $154,930 |
| 2022 | $4,752 +3.1% | $154,930 |
Find assessor info on the county website
Neighborhood: 19031
Nearby schools
GreatSchools rating
- 10/10Whitemarsh El SchoolGrades: K-3Distance: 2.6 mi
- 7/10Colonial Middle SchoolGrades: 6-8Distance: 5.3 mi
- 9/10Plymouth-Whitemarsh Senior High SchoolGrades: 9-12Distance: 3.3 mi
Schools provided by the listing agent
- District: Colonial
Source: Bright MLS. This data may not be complete. We recommend contacting the local school district to confirm school assignments for this home.

Get pre-qualified for a loan
At Zillow Home Loans, we can pre-qualify you in as little as 5 minutes with no impact to your credit score.An equal housing lender. NMLS #10287.
Sell for more on Zillow
Get a free Zillow Showcase℠ listing and you could sell for .
$647,800
2% more+ $12,956
With Zillow Showcase(estimated)
$660,756
