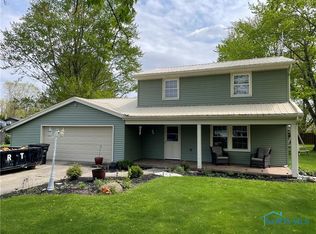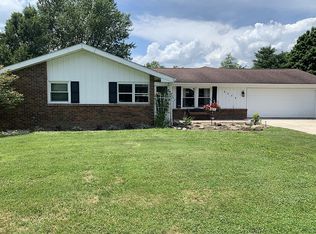Sold for $159,900 on 06/07/23
$159,900
6336 Bobolink Rd, Payne, OH 45880
3beds
1,176sqft
Single Family Residence
Built in 1973
0.34 Acres Lot
$188,300 Zestimate®
$136/sqft
$1,184 Estimated rent
Home value
$188,300
$179,000 - $200,000
$1,184/mo
Zestimate® history
Loading...
Owner options
Explore your selling options
What's special
Take a look at this all electric three bedroom, 1.5 bath home in Mooney Meadows. All appliances are staying including a newer dishwasher (2022), stove (2020) and newer wall A/C unit (2022). Full main bath has a tub/shower combo. The half bath is located between the master bedroom and dining room. Current owners love to spend their time out in the sunroom on the back on the home. Off the sunroom is a stamped concrete patio perfect for enjoying summer evenings. You will love the large 12 x 32 shed in the backyard, too! It is perfect for storing items by using the overhead door or man door.
Zillow last checked: 8 hours ago
Listing updated: October 13, 2025 at 11:43pm
Listed by:
Anne M Reinhart 419-399-4066,
Gorrell Bros.
Bought with:
Anne M Reinhart, 2015005269
Gorrell Bros.
Source: NORIS,MLS#: 6100815
Facts & features
Interior
Bedrooms & bathrooms
- Bedrooms: 3
- Bathrooms: 2
- Full bathrooms: 1
- 1/2 bathrooms: 1
Primary bedroom
- Features: Ceiling Fan(s)
- Level: Main
- Dimensions: 13 x 12
Bedroom 2
- Features: Ceiling Fan(s)
- Level: Main
- Dimensions: 9 x 8
Bedroom 3
- Features: Ceiling Fan(s)
- Level: Main
- Dimensions: 13 x 9
Kitchen
- Level: Main
- Dimensions: 8 x 20
Living room
- Features: Ceiling Fan(s)
- Level: Main
- Dimensions: 15 x 17
Sun room
- Features: Ceiling Fan(s)
- Level: Main
- Dimensions: 11 x 16
Heating
- Electric, Radiant
Cooling
- Wall Unit(s)
Appliances
- Included: Dishwasher, Water Heater, Dryer, Electric Range Connection, Refrigerator, Washer, Water Softener Owned
- Laundry: Electric Dryer Hookup, Main Level
Features
- Ceiling Fan(s), Eat-in Kitchen
- Flooring: Carpet
- Has fireplace: No
Interior area
- Total structure area: 1,176
- Total interior livable area: 1,176 sqft
Property
Parking
- Total spaces: 1
- Parking features: Concrete, Attached Garage, Driveway, Garage Door Opener
- Garage spaces: 1
- Has uncovered spaces: Yes
Features
- Patio & porch: Patio
Lot
- Size: 0.34 Acres
- Dimensions: 0.3440
Details
- Additional structures: Shed(s)
- Parcel number: 0303A03900
Construction
Type & style
- Home type: SingleFamily
- Property subtype: Single Family Residence
Materials
- Vinyl Siding
- Foundation: Crawl Space
- Roof: Shingle
Condition
- Year built: 1973
Utilities & green energy
- Electric: Circuit Breakers
- Sewer: Septic Tank
- Water: Well
Community & neighborhood
Location
- Region: Payne
Other
Other facts
- Listing terms: Cash,Conventional,FHA
- Road surface type: Paved
Price history
| Date | Event | Price |
|---|---|---|
| 6/7/2023 | Sold | $159,900+0.6%$136/sqft |
Source: NORIS #6100815 | ||
| 6/1/2023 | Pending sale | $159,000$135/sqft |
Source: NORIS #6100815 | ||
| 5/7/2023 | Contingent | $159,000$135/sqft |
Source: NORIS #6100815 | ||
| 4/25/2023 | Listed for sale | $159,000$135/sqft |
Source: NORIS #6100815 | ||
Public tax history
| Year | Property taxes | Tax assessment |
|---|---|---|
| 2024 | $1,351 +32.6% | $41,720 |
| 2023 | $1,019 -6.8% | $41,720 |
| 2022 | $1,093 +3.3% | $41,720 +11.3% |
Find assessor info on the county website
Neighborhood: 45880
Nearby schools
GreatSchools rating
- 7/10Payne Elementary SchoolGrades: K-6Distance: 0.8 mi
- 7/10Wayne Trace High SchoolGrades: 7-12Distance: 8.2 mi
Schools provided by the listing agent
- Elementary: Payne
- High: Wayne Trace
Source: NORIS. This data may not be complete. We recommend contacting the local school district to confirm school assignments for this home.

Get pre-qualified for a loan
At Zillow Home Loans, we can pre-qualify you in as little as 5 minutes with no impact to your credit score.An equal housing lender. NMLS #10287.

