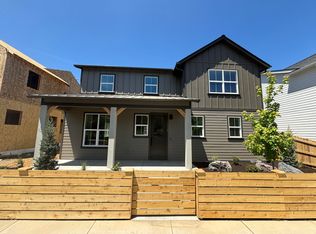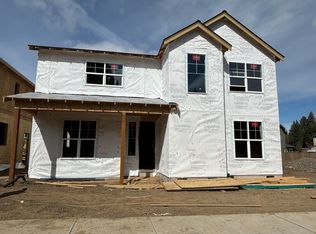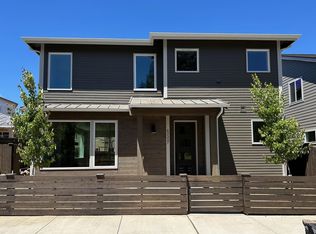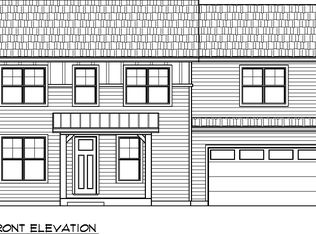Closed
$699,900
63353 Ob Riley Rd LOT 11, Bend, OR 97703
4beds
3baths
2,592sqft
Single Family Residence
Built in 2023
5,662.8 Square Feet Lot
$737,300 Zestimate®
$270/sqft
$4,210 Estimated rent
Home value
$737,300
$700,000 - $774,000
$4,210/mo
Zestimate® history
Loading...
Owner options
Explore your selling options
What's special
This new home in NW Bend is the perfect fit. You will fall in love from the quartz countertops, stainless appliances, and carefully designed layout maximizing the use of every inch of space. You will find three bedrooms plus a bonus room on the upper level. The owner's suite has an oversized walk-in closet, a tile shower, and dual vanities. The homes is Earth Advantage certified and include front and back yard landscape, fencing, a Ring doorbell, a Nest thermostat, 220 plug for an electric car, and air conditioning.
Zillow last checked: 8 hours ago
Listing updated: November 07, 2024 at 07:29pm
Listed by:
RE/MAX Key Properties 541-550-0976
Bought with:
Redfin
Source: Oregon Datashare,MLS#: 220169133
Facts & features
Interior
Bedrooms & bathrooms
- Bedrooms: 4
- Bathrooms: 3
Heating
- ENERGY STAR Qualified Equipment, Forced Air
Cooling
- ENERGY STAR Qualified Equipment
Appliances
- Included: Dishwasher, Disposal, Microwave, Range, Range Hood, Tankless Water Heater
Features
- Breakfast Bar, Double Vanity, Enclosed Toilet(s), Kitchen Island, Linen Closet, Open Floorplan, Pantry, Smart Thermostat, Solid Surface Counters, Tile Shower, Walk-In Closet(s)
- Flooring: Carpet, Simulated Wood, Tile
- Windows: Double Pane Windows, Vinyl Frames
- Has fireplace: Yes
- Fireplace features: Gas, Great Room
- Common walls with other units/homes: No Common Walls
Interior area
- Total structure area: 2,592
- Total interior livable area: 2,592 sqft
Property
Parking
- Total spaces: 2
- Parking features: Alley Access, Attached, Driveway, Garage Door Opener, Workshop in Garage
- Attached garage spaces: 2
- Has uncovered spaces: Yes
Accessibility
- Accessibility features: Smart Technology
Features
- Levels: Two
- Stories: 2
- Patio & porch: Patio
- Fencing: Fenced
- Has view: Yes
- View description: Neighborhood, Territorial
Lot
- Size: 5,662 sqft
- Features: Drip System, Landscaped, Level, Sprinkler Timer(s), Sprinklers In Front, Sprinklers In Rear
Details
- Parcel number: TBD
- Zoning description: RS
- Special conditions: Standard
Construction
Type & style
- Home type: SingleFamily
- Architectural style: Northwest
- Property subtype: Single Family Residence
Materials
- Double Wall/Staggered Stud, Frame
- Foundation: Stemwall
- Roof: Composition
Condition
- New construction: Yes
- Year built: 2023
Details
- Builder name: Stone Bridge Homes NW, LLC
Utilities & green energy
- Sewer: Public Sewer
- Water: Public
- Utilities for property: Natural Gas Available
Community & neighborhood
Security
- Security features: Carbon Monoxide Detector(s), Smoke Detector(s)
Location
- Region: Bend
- Subdivision: Grand Meadow
Other
Other facts
- Listing terms: Cash,Conventional,FHA,VA Loan
- Road surface type: Paved
Price history
| Date | Event | Price |
|---|---|---|
| 2/5/2024 | Sold | $699,900$270/sqft |
Source: | ||
| 11/27/2023 | Pending sale | $699,900$270/sqft |
Source: | ||
| 11/7/2023 | Price change | $699,900-1.4%$270/sqft |
Source: | ||
| 10/19/2023 | Price change | $709,900-1.4%$274/sqft |
Source: | ||
| 10/5/2023 | Price change | $719,900-1.4%$278/sqft |
Source: | ||
Public tax history
Tax history is unavailable.
Neighborhood: Boyd Acres
Nearby schools
GreatSchools rating
- 8/10North Star ElementaryGrades: K-5Distance: 0.6 mi
- 7/10Sky View Middle SchoolGrades: 6-8Distance: 1.7 mi
- 7/10Mountain View Senior High SchoolGrades: 9-12Distance: 2.8 mi
Schools provided by the listing agent
- Elementary: North Star Elementary
- Middle: Sky View Middle
- High: Mountain View Sr High
Source: Oregon Datashare. This data may not be complete. We recommend contacting the local school district to confirm school assignments for this home.

Get pre-qualified for a loan
At Zillow Home Loans, we can pre-qualify you in as little as 5 minutes with no impact to your credit score.An equal housing lender. NMLS #10287.
Sell for more on Zillow
Get a free Zillow Showcase℠ listing and you could sell for .
$737,300
2% more+ $14,746
With Zillow Showcase(estimated)
$752,046


