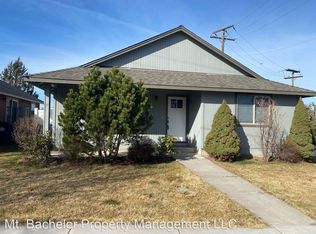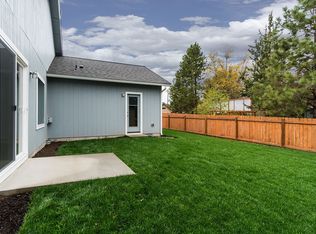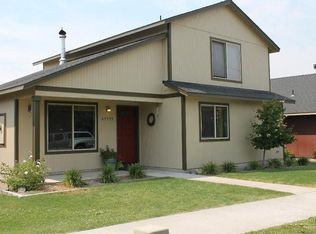Endless Possibilities! Convenient NE Bend location for this 3-bedroom, 2 bath single level home. The open floor plan is timeless. Breakfast bar and spacious dining area enhance the fully appointed kitchen. Living area with big sky views to the east. The master has an exterior door to a private deck as well as a walk-in closet and full bathroom. Built in 1996, 1,145 sq.ft. with a double car garage. This is on .46-acre with room to park all of your toys, let your pets play or just enjoy a little space around you. No HOA dues.
This property is off market, which means it's not currently listed for sale or rent on Zillow. This may be different from what's available on other websites or public sources.


