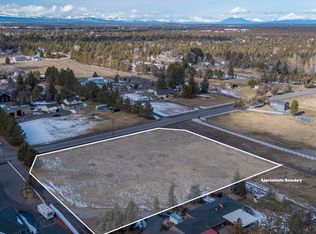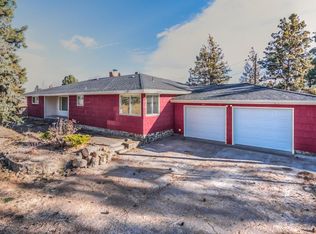Closed
$690,000
63350 Deschutes Market Rd, Bend, OR 97701
3beds
2baths
1,430sqft
Manufactured On Land, Manufactured Home
Built in 1998
2.5 Acres Lot
$669,300 Zestimate®
$483/sqft
$2,999 Estimated rent
Home value
$669,300
$609,000 - $736,000
$2,999/mo
Zestimate® history
Loading...
Owner options
Explore your selling options
What's special
Discover your family dream home just outside Bend! This charming main-level residence features 3 spacious bedrooms and 2 bathrooms, perfect for comfortable living. Enjoy breathtaking Cascade Mountain views from your large windows and front porch, filling the home with natural light and stunning scenery. The property also includes a detached guest quarters (w/ additional 30 ft. deep garage), ideal for hosting visitors or creating a private office/rental space. With a welcoming layout and outdoor space (field w/ 2.4 acres of irrigation) perfect for relaxation and entertainment; this home offers the perfect blend of tranquility and convenience. Don't miss out on this rare opportunity to embrace the Central Oregon lifestyle!
Zillow last checked: 8 hours ago
Listing updated: January 03, 2025 at 05:14pm
Listed by:
Stellar Realty Northwest 541-508-3148
Bought with:
Knipe Realty ERA Powered
Source: Oregon Datashare,MLS#: 220190297
Facts & features
Interior
Bedrooms & bathrooms
- Bedrooms: 3
- Bathrooms: 2
Heating
- Forced Air, Heat Pump
Cooling
- Central Air, Heat Pump
Appliances
- Included: Dishwasher, Microwave, Oven, Range, Range Hood, Refrigerator
Features
- Breakfast Bar, Ceiling Fan(s), Fiberglass Stall Shower, Laminate Counters, Linen Closet, Open Floorplan, Primary Downstairs, Solid Surface Counters, Vaulted Ceiling(s), Walk-In Closet(s)
- Flooring: Carpet, Hardwood, Simulated Wood
- Windows: Low Emissivity Windows, Double Pane Windows, Vinyl Frames
- Basement: None
- Has fireplace: No
- Common walls with other units/homes: No Common Walls
Interior area
- Total structure area: 1,430
- Total interior livable area: 1,430 sqft
Property
Parking
- Total spaces: 2
- Parking features: Attached, Concrete, Driveway, Garage Door Opener
- Attached garage spaces: 2
- Has uncovered spaces: Yes
Features
- Levels: One
- Stories: 1
- Patio & porch: Deck, Patio
- Exterior features: Courtyard
- Fencing: Fenced
- Has view: Yes
- View description: Mountain(s)
Lot
- Size: 2.50 Acres
- Features: Landscaped
Details
- Additional structures: Guest House, Second Garage, Shed(s), Storage, Workshop, Other
- Parcel number: 108823
- Zoning description: rs2.5
- Special conditions: Standard
Construction
Type & style
- Home type: MobileManufactured
- Architectural style: Northwest
- Property subtype: Manufactured On Land, Manufactured Home
Materials
- Foundation: Concrete Perimeter
- Roof: Composition
Condition
- New construction: No
- Year built: 1998
Utilities & green energy
- Sewer: Septic Tank, Standard Leach Field
- Water: Backflow Domestic, Backflow Irrigation, Public
Community & neighborhood
Security
- Security features: Carbon Monoxide Detector(s), Smoke Detector(s)
Location
- Region: Bend
- Subdivision: CLAB
Other
Other facts
- Body type: Double Wide
- Has irrigation water rights: Yes
- Listing terms: Cash,Conventional
- Road surface type: Paved
Price history
| Date | Event | Price |
|---|---|---|
| 1/3/2025 | Sold | $690,000-1.4%$483/sqft |
Source: | ||
| 11/22/2024 | Pending sale | $699,900$489/sqft |
Source: | ||
| 11/8/2024 | Price change | $699,900-3.4%$489/sqft |
Source: | ||
| 10/25/2024 | Price change | $724,900-3.3%$507/sqft |
Source: | ||
| 10/14/2024 | Price change | $749,900-3.2%$524/sqft |
Source: | ||
Public tax history
| Year | Property taxes | Tax assessment |
|---|---|---|
| 2025 | $4,191 +4.5% | $279,760 +3% |
| 2024 | $4,009 +6.3% | $271,620 +6.1% |
| 2023 | $3,773 +5.2% | $256,030 |
Find assessor info on the county website
Neighborhood: 97701
Nearby schools
GreatSchools rating
- 7/10Ponderosa ElementaryGrades: K-5Distance: 0.8 mi
- 7/10Sky View Middle SchoolGrades: 6-8Distance: 1.2 mi
- 7/10Mountain View Senior High SchoolGrades: 9-12Distance: 1.6 mi
Schools provided by the listing agent
- Elementary: Lava Ridge Elem
- Middle: Sky View Middle
- High: Mountain View Sr High
Source: Oregon Datashare. This data may not be complete. We recommend contacting the local school district to confirm school assignments for this home.
Sell with ease on Zillow
Get a Zillow Showcase℠ listing at no additional cost and you could sell for —faster.
$669,300
2% more+$13,386
With Zillow Showcase(estimated)$682,686

