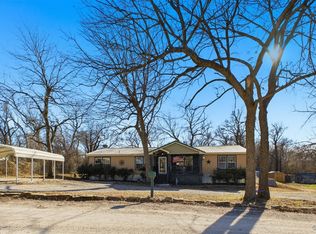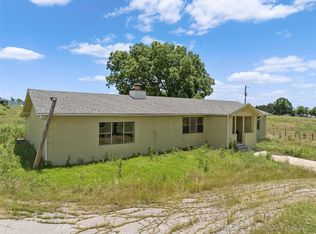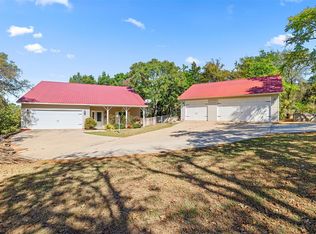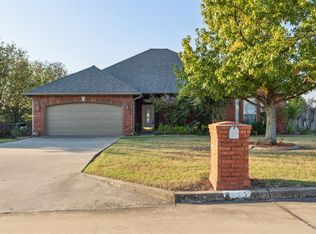Welcome to Your Dream Home!
A stunning 4-bedroom, 2-bathroom single-family residence built in 2019, nestled on a picturesque 2-acre lot, with an additional 6.32 acres available for purchase. With 1,908 square feet of living space, this home perfectly blends modern comfort with rustic charm — ideal for anyone seeking peaceful country living with room to grow.
Key Features
Spacious and Inviting Interior
Raised panel alder cabinets add warmth and elegance throughout the home. The kitchen includes a large corner pantry with ample storage space, while the cozy living room features a wood-burning fireplace with a blower — perfect for relaxing on cool evenings.
Luxurious Bathrooms
The master bath is a true retreat, featuring double showerheads for a spa-like experience. The guest bath offers a deep soaker tub surrounded by beautiful tile, providing a tranquil space to unwind.
Premium Amenities
Enjoy the benefits of a Culligan water filter and softener system, delivering pure, clean water throughout the home. An efficient electric heat pump provides year-round comfort.
Outdoor Living
Two covered concrete porches let you enjoy your surroundings in style. The front porch (18x6) features an open cedar beam design, while the expansive back porch (32x8) offers a shed-style cover—ideal for entertaining or sipping your morning coffee in peace.
Optional Adjoining Acreage (6.32 Acres)
The bordering 6.32-acre tract is available for an additional price, offering mature woods and open space perfect for hunting, hiking, gardening, or future development. Whether you want to expand your outdoor adventures or secure your privacy, this extra acreage offers endless potential.
Secure & Sturdy Construction
Built on a reinforced slab with extra concrete piers, the home is designed to last. The roof features five nails per shingle, providing protection against winds up to 120 mph. A below-ground storm shelter ensures added safety.
30x40 Steel Frame Shop
A hobbyist’s dream workspace! This insulated shop includes a reinforced concrete slab, 18-foot sidewalls, 10x12 garage doors, LED lighting, and built-in steel arm rafter storage — perfect for woodworking, automotive projects, or extra storage.
Additional Highlights
A large circle drive makes for easy access and convenient guest parking.
This home offers the perfect combination of modern comfort, functional space, and outdoor adventure — whether you’re seeking a family home, weekend getaway, or your own private retreat.
Don’t miss your chance to make this one-of-a-kind property yours!
Pending
$375,000
6335 Watson Rd, Sulphur, OK 73086
4beds
1,908sqft
Est.:
Unknown
Built in 2019
-- sqft lot
$-- Zestimate®
$197/sqft
$-- HOA
What's special
Optional adjoining acreageRaised panel alder cabinetsLarge corner pantry
What the owner loves about this home
Charming 4-bedroom Home on 2 Acres of Wooded Serenity—a Hunter's Paradise! An added bonus: 30X40X18 Steel Shop, Storm Shelter, and a Culligan System.
- 57 days |
- 16 |
- 0 |
Listed by:
Property Owner (580) 451-0169
Facts & features
Interior
Bedrooms & bathrooms
- Bedrooms: 4
- Bathrooms: 2
- Full bathrooms: 2
Heating
- Forced air, Heat pump, Other, Electric, Wood / Pellet
Cooling
- Central
Appliances
- Included: Dishwasher, Dryer, Freezer, Garbage disposal, Microwave, Range / Oven, Refrigerator, Washer
Features
- Flooring: Carpet, Linoleum / Vinyl
- Basement: None
- Has fireplace: Yes
Interior area
- Total interior livable area: 1,908 sqft
Property
Parking
- Parking features: Carport, Garage - Detached
Features
- Exterior features: Other, Stone, Wood
Lot
- Size: 2 Acres
Details
- Parcel number: 500015767
Construction
Type & style
- Home type: Unknown
Materials
- Wood
- Foundation: Concrete Block
- Roof: Composition
Condition
- New construction: No
- Year built: 2019
Community & HOA
Location
- Region: Sulphur
Financial & listing details
- Price per square foot: $197/sqft
- Tax assessed value: $217,641
- Annual tax amount: $2,301
- Date on market: 11/3/2025
Estimated market value
Not available
Estimated sales range
Not available
$1,861/mo
Price history
Price history
| Date | Event | Price |
|---|---|---|
| 11/20/2025 | Pending sale | $375,000$197/sqft |
Source: Owner Report a problem | ||
| 11/3/2025 | Listed for sale | $375,000$197/sqft |
Source: Owner Report a problem | ||
| 10/25/2025 | Listing removed | $375,000$197/sqft |
Source: | ||
| 7/18/2025 | Listed for sale | $375,000-6%$197/sqft |
Source: | ||
| 6/11/2025 | Listing removed | $399,000$209/sqft |
Source: | ||
Public tax history
Public tax history
| Year | Property taxes | Tax assessment |
|---|---|---|
| 2024 | $2,301 +8.5% | $23,941 +5% |
| 2023 | $2,120 +3.2% | $22,801 -0.1% |
| 2022 | $2,055 +3.3% | $22,813 0% |
Find assessor info on the county website
BuyAbility℠ payment
Est. payment
$2,054/mo
Principal & interest
$1789
Property taxes
$134
Home insurance
$131
Climate risks
Neighborhood: 73086
Nearby schools
GreatSchools rating
- NASulphur Intermediate Elementary SchoolGrades: 3-5Distance: 6.4 mi
- NASulphur Middle SchoolGrades: 6-8Distance: 6.4 mi
- 8/10Sulphur High SchoolGrades: 9-12Distance: 6.4 mi
- Loading



