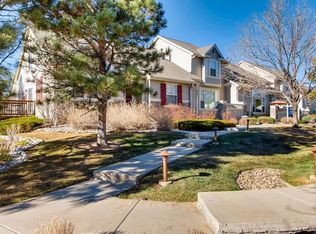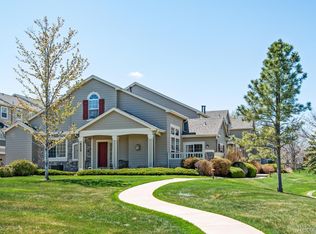Sold for $498,000 on 10/07/25
$498,000
6335 Trailhead Road, Highlands Ranch, CO 80130
2beds
1,977sqft
Townhouse
Built in 1999
1,306.8 Square Feet Lot
$502,000 Zestimate®
$252/sqft
$2,537 Estimated rent
Home value
$502,000
$477,000 - $527,000
$2,537/mo
Zestimate® history
Loading...
Owner options
Explore your selling options
What's special
Location is everything and this end unit is located on the North Side of Settlers right next to the walking trail! Totally updated by the previous owner who hired a professional designer and you will know it the minute you walk in the door. On the main level you will find a great room, dedicated dining space, guest suite, ¾ bath & gourmet kitchen. It has soaring ceilings, a 2-sided gas fireplace visible from the great room & the dining space that is wrapped in authentic ship-lap. Expresso “real” hardwood floors throughout, baseboard millwork, doors & hardware. The 3/4 bath on the main level has beautiful quartz counters, double under-mount sinks, double mirrors, and a custom frameless glass enclosure. The open kitchen is a dream with granite counters, pull-out cabinets, and stainless appliances including a gas range. The Samsung refrigerator is nothing like I have ever seen. It has a special beverage center and makes 2 different size ice cubes! The hardwood floors continue up the staircase along with a unique and beautiful high-style cable & rail system. The second floor has an open loft, a primary suite, mountain views, luxury bath & walk-in closet. The loft overlooks the great room & has built-ins to enhance the space and is so incredibly versatile. The warm primary suite has mountain views, up-down blackout shades and a gorgeous barn-door accent. The primary bath is like your very own spa. It has a free-standing soaking tub, quartz counters, dual vessel sinks, custom shower with frameless glass enclosure, walk-in closet with built ins, ship lap walls, wood plank tile floors and more. No original windows and they fold in for easy cleaning, central A/C and furnace replaced in 2024! The 2.5 car garage is amazing because it offers that extra needed space. Laundry is in the lower level and also has lots of extra storage space. This special home welcomes you with a private patio overlooking the greenbelt and is ready for you to call it home.
Zillow last checked: 8 hours ago
Listing updated: October 07, 2025 at 02:55pm
Listed by:
Monique Durham 303-884-9223 monique@homesinparker.com,
MB Realty In Colorado LLC
Bought with:
Nicole Pinette, 001325680
Pinette Realty Group LLC
Source: REcolorado,MLS#: 2398725
Facts & features
Interior
Bedrooms & bathrooms
- Bedrooms: 2
- Bathrooms: 2
- Full bathrooms: 1
- 3/4 bathrooms: 1
- Main level bathrooms: 1
- Main level bedrooms: 1
Bedroom
- Description: Can Also Be A Main Floor Primary With Attached Bathroom
- Level: Main
- Area: 145.32 Square Feet
- Dimensions: 12 x 12.11
Bedroom
- Description: Vaulted Ceiling, Ceiling Fan, Block Out Shades, Barn Door To Gorgeous Bath And Walk-In Closet
- Features: Primary Suite
- Level: Upper
- Area: 170.75 Square Feet
- Dimensions: 12.11 x 14.1
Bathroom
- Description: Totally Remodeled, Beautiful Quartz Countertops
- Level: Main
Bathroom
- Description: Beautiful Remodeled With Double Vanities, Gorgeous Soaking Tub. Large Walk-In Closet
- Level: Upper
Dining room
- Description: Double Sided Fireplace
- Level: Main
- Area: 91.91 Square Feet
- Dimensions: 9.1 x 10.1
Great room
- Description: Double Sided Fireplace, Wall Of Windows, Vaulted Ceiling
- Level: Main
- Area: 298.82 Square Feet
- Dimensions: 13.4 x 22.3
Kitchen
- Description: Granite, Stainless Appliances, Pull-Out Drawers, Gas Stove, And Views
- Level: Main
- Area: 142.56 Square Feet
- Dimensions: 10.8 x 13.2
Loft
- Description: Second Family Room, Office, Craft Or Workout Room, You Decide
- Level: Upper
- Area: 159.12 Square Feet
- Dimensions: 10.2 x 15.6
Heating
- Forced Air, Natural Gas
Cooling
- Central Air
Appliances
- Included: Dishwasher, Humidifier, Microwave, Range, Refrigerator
- Laundry: In Unit
Features
- Ceiling Fan(s), Five Piece Bath, Granite Counters, High Ceilings, Radon Mitigation System, Smoke Free, Walk-In Closet(s)
- Flooring: Carpet
- Windows: Double Pane Windows, Window Coverings
- Basement: Partial,Sump Pump,Unfinished,Walk-Out Access
- Number of fireplaces: 1
- Fireplace features: Family Room, Gas Log
- Common walls with other units/homes: End Unit,1 Common Wall
Interior area
- Total structure area: 1,977
- Total interior livable area: 1,977 sqft
- Finished area above ground: 1,613
- Finished area below ground: 0
Property
Parking
- Total spaces: 2
- Parking features: Concrete, Dry Walled, Lighted, Oversized, Storage
- Attached garage spaces: 2
Features
- Levels: Two
- Stories: 2
- Entry location: Ground
- Patio & porch: Front Porch
- Has view: Yes
- View description: Mountain(s)
Lot
- Size: 1,306 sqft
- Features: Greenbelt
Details
- Parcel number: R0389440
- Zoning: PDU
- Special conditions: Standard
Construction
Type & style
- Home type: Townhouse
- Property subtype: Townhouse
- Attached to another structure: Yes
Materials
- Concrete, Frame, Wood Siding
- Foundation: Concrete Perimeter, Slab
- Roof: Composition
Condition
- Updated/Remodeled
- Year built: 1999
Utilities & green energy
- Electric: 220 Volts
- Sewer: Public Sewer
- Water: Public
- Utilities for property: Electricity Connected, Natural Gas Connected
Community & neighborhood
Security
- Security features: Carbon Monoxide Detector(s), Radon Detector, Smoke Detector(s)
Location
- Region: Highlands Ranch
- Subdivision: Settlers Village
HOA & financial
HOA
- Has HOA: Yes
- HOA fee: $171 quarterly
- Amenities included: Clubhouse, Fitness Center, Park, Playground, Pool, Spa/Hot Tub, Tennis Court(s), Trail(s)
- Services included: Maintenance Grounds, Maintenance Structure, Sewer, Snow Removal, Trash, Water
- Association name: Highlands Ranch Comm. Association
- Association phone: 303-791-2500
- Second HOA fee: $540 monthly
- Second association name: Settlers Village
- Second association phone: 303-369-0800
Other
Other facts
- Listing terms: 1031 Exchange
- Ownership: Individual
- Road surface type: Alley Paved
Price history
| Date | Event | Price |
|---|---|---|
| 10/7/2025 | Sold | $498,000$252/sqft |
Source: | ||
| 9/18/2025 | Pending sale | $498,000$252/sqft |
Source: | ||
| 9/17/2025 | Listed for sale | $498,000+10.5%$252/sqft |
Source: | ||
| 2/6/2021 | Listing removed | -- |
Source: Zillow Rental Manager Report a problem | ||
| 2/3/2021 | Listed for rent | $2,200$1/sqft |
Source: Zillow Rental Manager Report a problem | ||
Public tax history
| Year | Property taxes | Tax assessment |
|---|---|---|
| 2025 | $2,994 +0.2% | $32,170 -9.3% |
| 2024 | $2,989 +22.9% | $35,450 -0.9% |
| 2023 | $2,431 -3.9% | $35,790 +34.5% |
Find assessor info on the county website
Neighborhood: 80130
Nearby schools
GreatSchools rating
- 6/10Fox Creek Elementary SchoolGrades: PK-6Distance: 0.3 mi
- 5/10Cresthill Middle SchoolGrades: 7-8Distance: 0.9 mi
- 9/10Highlands Ranch High SchoolGrades: 9-12Distance: 1 mi
Schools provided by the listing agent
- Elementary: Fox Creek
- Middle: Cresthill
- High: Highlands Ranch
- District: Douglas RE-1
Source: REcolorado. This data may not be complete. We recommend contacting the local school district to confirm school assignments for this home.
Get a cash offer in 3 minutes
Find out how much your home could sell for in as little as 3 minutes with a no-obligation cash offer.
Estimated market value
$502,000
Get a cash offer in 3 minutes
Find out how much your home could sell for in as little as 3 minutes with a no-obligation cash offer.
Estimated market value
$502,000

