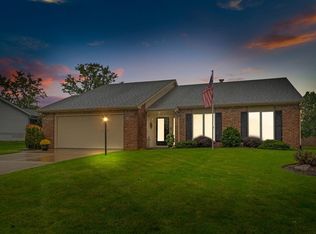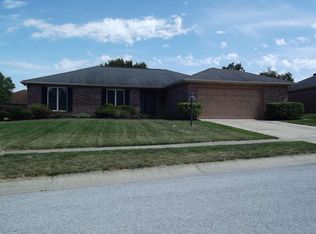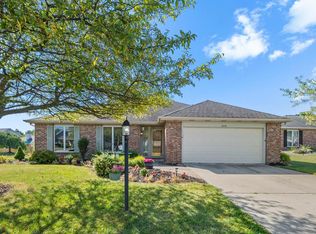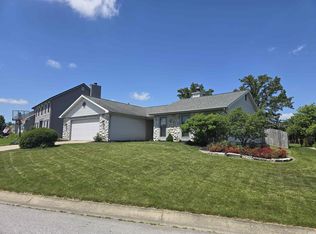Closed
$264,000
6335 Riptide Way, Fort Wayne, IN 46845
2beds
1,720sqft
Single Family Residence
Built in 1989
0.25 Acres Lot
$271,400 Zestimate®
$--/sqft
$1,918 Estimated rent
Home value
$271,400
$247,000 - $299,000
$1,918/mo
Zestimate® history
Loading...
Owner options
Explore your selling options
What's special
Discover the potential of this spacious brick ranch, nestled on a beautifully landscaped corner lot in the highly sought-after River Bend Bluffs addition within Leo school district. This 2 bedroom, 2 bath home also features an office/den for extra living space and a cozy 3-seasons room. The Master en-suite contains ADA accessibility standards for convenience. An extended 2 car garage with a pegboard wall provides plenty of space for your tools or workshop area. The neighborhood’s amenities are just a short walk away—become a hero to your kids or grandkids with access to the association pool, playground, and tennis courts! This home is waiting for your personal touch!
Zillow last checked: 8 hours ago
Listing updated: January 28, 2025 at 11:22am
Listed by:
Elyse Nussbaum Cell:260-999-3111,
Coldwell Banker Real Estate Group
Bought with:
Ashley Whitcombe, RB16001357
Coldwell Banker Real Estate Group
Source: IRMLS,MLS#: 202438862
Facts & features
Interior
Bedrooms & bathrooms
- Bedrooms: 2
- Bathrooms: 2
- Full bathrooms: 2
- Main level bedrooms: 2
Bedroom 1
- Level: Main
Bedroom 2
- Level: Main
Dining room
- Level: Main
- Area: 144
- Dimensions: 12 x 12
Kitchen
- Level: Main
- Area: 130
- Dimensions: 13 x 10
Living room
- Level: Main
- Area: 306
- Dimensions: 17 x 18
Office
- Level: Main
- Area: 132
- Dimensions: 11 x 12
Heating
- Natural Gas, Forced Air
Cooling
- Central Air, Attic Fan, Ceiling Fan(s)
Appliances
- Included: Range/Oven Hook Up Gas, Dishwasher, Refrigerator, Washer, Gas Oven, Gas Range, Gas Water Heater
- Laundry: Main Level
Features
- Ceiling Fan(s), Vaulted Ceiling(s), Walk-In Closet(s), Laminate Counters, Kitchen Island, Stand Up Shower, Main Level Bedroom Suite
- Flooring: Carpet, Tile, Vinyl
- Doors: Storm Door(s), Storm Doors
- Has basement: No
- Number of fireplaces: 1
- Fireplace features: Living Room, Gas Log
Interior area
- Total structure area: 1,720
- Total interior livable area: 1,720 sqft
- Finished area above ground: 1,720
- Finished area below ground: 0
Property
Parking
- Total spaces: 2
- Parking features: Attached, Concrete
- Attached garage spaces: 2
- Has uncovered spaces: Yes
Features
- Levels: One
- Stories: 1
- Patio & porch: Patio, Enclosed
- Fencing: None
Lot
- Size: 0.25 Acres
- Dimensions: 87x126
- Features: Corner Lot, City/Town/Suburb
Details
- Parcel number: 020331451012.000042
Construction
Type & style
- Home type: SingleFamily
- Architectural style: Ranch
- Property subtype: Single Family Residence
Materials
- Brick
- Foundation: Slab
- Roof: Shingle
Condition
- New construction: No
- Year built: 1989
Utilities & green energy
- Sewer: City
- Water: City, Fort Wayne City Utilities
Community & neighborhood
Community
- Community features: Clubhouse, Playground, Pool, Swing Set, Tennis Court(s), Sidewalks
Location
- Region: Fort Wayne
- Subdivision: River Bend Bluffs
HOA & financial
HOA
- Has HOA: Yes
- HOA fee: $324 annually
Other
Other facts
- Listing terms: Cash,Conventional,FHA,VA Loan
Price history
| Date | Event | Price |
|---|---|---|
| 11/22/2024 | Sold | $264,000-1.9% |
Source: | ||
| 10/26/2024 | Pending sale | $269,000 |
Source: | ||
| 10/7/2024 | Listed for sale | $269,000 |
Source: | ||
Public tax history
| Year | Property taxes | Tax assessment |
|---|---|---|
| 2024 | $1,943 +4.7% | $291,300 +10.7% |
| 2023 | $1,856 +13.1% | $263,200 +6.3% |
| 2022 | $1,641 +5.9% | $247,500 +17.4% |
Find assessor info on the county website
Neighborhood: 46845
Nearby schools
GreatSchools rating
- 10/10Cedarville Elementary SchoolGrades: K-3Distance: 1.2 mi
- 8/10Leo Junior/Senior High SchoolGrades: 7-12Distance: 3.6 mi
- 8/10Leo Elementary SchoolGrades: 4-6Distance: 3.9 mi
Schools provided by the listing agent
- Elementary: Leo
- Middle: Leo
- High: Leo
- District: East Allen County
Source: IRMLS. This data may not be complete. We recommend contacting the local school district to confirm school assignments for this home.

Get pre-qualified for a loan
At Zillow Home Loans, we can pre-qualify you in as little as 5 minutes with no impact to your credit score.An equal housing lender. NMLS #10287.
Sell for more on Zillow
Get a free Zillow Showcase℠ listing and you could sell for .
$271,400
2% more+ $5,428
With Zillow Showcase(estimated)
$276,828


