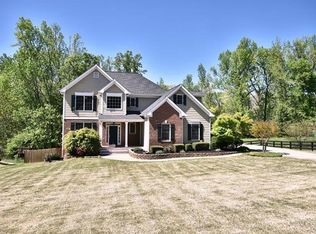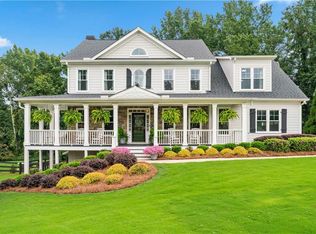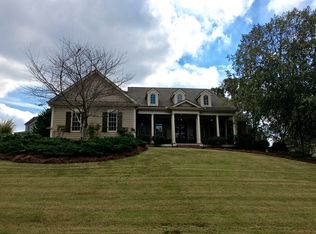Closed
$684,000
6335 Manor Ridge Dr, Cumming, GA 30028
5beds
4,177sqft
Single Family Residence, Residential
Built in 2004
0.66 Acres Lot
$657,400 Zestimate®
$164/sqft
$2,745 Estimated rent
Home value
$657,400
$625,000 - $690,000
$2,745/mo
Zestimate® history
Loading...
Owner options
Explore your selling options
What's special
WELCOME HOME FOR THE HOLIDAYS!! This stunning 5 bedroom/4 full bathroom modern farmhouse has been completely updated. The main level features a master bedroom suite with updated master bath, separate dining room, family room with gas log fireplace and additional bedroom with full bathroom perfect for an office or living space. The heart of this home is the gorgeous renovated gourmet kitchen with its expansive granite countertop island. Upstairs you will enjoy 2 bedrooms, 1 beautifully renovated full bathroom and the amazing bonus/flex/media space with endless possibilities. The daylight terrace level includes a family room, bedroom with large walk-in closet, full bathroom, fitness room, 12’ x 35’ workshop and plenty more storage. Nestled on over a half acre, an entertainer’s dream offering an incredible outdoor living space with a large open deck and stunning flagstone patio overlooking the private fenced backyard. Upgraded Rinnai Tankless Water Heater, 4 year old architectural shingle roof, 3 high-efficiency HVAC units replaced 4 years ago, SMART house garage-door, locks and thermostats. Neighborhood amenities include a swimming pool, playground and park all HOA maintained. Residents can fish in the lake. Easy access to highway 400 and conveniently located minutes to Matt Town Center restaurants and shopping. Multi-Geneerational plan. Floorplan in documents.
Zillow last checked: 8 hours ago
Listing updated: January 17, 2024 at 10:55pm
Listing Provided by:
WES STANSBURY,
Atlanta Communities
Bought with:
ROBERT SHEPHERD, 269445
Century 21 Results
Source: FMLS GA,MLS#: 7281744
Facts & features
Interior
Bedrooms & bathrooms
- Bedrooms: 5
- Bathrooms: 4
- Full bathrooms: 4
- Main level bathrooms: 2
- Main level bedrooms: 2
Exercise room
- Level: Lower
- Area: 174.69 Square Feet
- Dimensions: 10'9" x 16"3"
Heating
- Forced Air, Heat Pump, Natural Gas, Zoned
Cooling
- Ceiling Fan(s), Central Air, Heat Pump, Zoned
Appliances
- Included: Dishwasher, Disposal, Gas Oven, Gas Range, Gas Water Heater, Microwave, Range Hood, Refrigerator, Self Cleaning Oven, Tankless Water Heater
- Laundry: Laundry Room, Main Level, Mud Room
Features
- Cathedral Ceiling(s), Entrance Foyer 2 Story, High Ceilings 9 ft Main, High Speed Internet, Tray Ceiling(s), Walk-In Closet(s)
- Flooring: Carpet, Ceramic Tile, Hardwood, Painted/Stained
- Windows: Insulated Windows, Plantation Shutters, Shutters
- Basement: Daylight,Finished,Finished Bath,Full,Interior Entry,Walk-Out Access
- Attic: Pull Down Stairs
- Number of fireplaces: 1
- Fireplace features: Factory Built, Family Room, Gas Log, Gas Starter, Great Room
- Common walls with other units/homes: No Common Walls
Interior area
- Total structure area: 4,177
- Total interior livable area: 4,177 sqft
- Finished area above ground: 2,475
- Finished area below ground: 1,000
Property
Parking
- Total spaces: 6
- Parking features: Garage, Garage Door Opener, Garage Faces Side, Kitchen Level, Level Driveway
- Garage spaces: 2
- Has uncovered spaces: Yes
Accessibility
- Accessibility features: None
Features
- Levels: Two
- Stories: 2
- Patio & porch: Deck, Patio
- Exterior features: Rain Gutters, No Dock
- Pool features: None
- Spa features: None
- Fencing: Back Yard,Wood
- Has view: Yes
- View description: Trees/Woods
- Waterfront features: None
- Body of water: None
Lot
- Size: 0.66 Acres
- Dimensions: 98x178x163x240
- Features: Back Yard, Front Yard, Landscaped, Level
Details
- Additional structures: None
- Parcel number: 165 186
- Other equipment: Dehumidifier, Irrigation Equipment
- Horse amenities: None
Construction
Type & style
- Home type: SingleFamily
- Architectural style: Farmhouse
- Property subtype: Single Family Residence, Residential
Materials
- Cedar, Cement Siding, Stone
- Foundation: Concrete Perimeter
- Roof: Composition,Ridge Vents,Shingle
Condition
- Updated/Remodeled
- New construction: No
- Year built: 2004
Utilities & green energy
- Electric: 110 Volts, 220 Volts
- Sewer: Septic Tank
- Water: Public
- Utilities for property: Cable Available, Electricity Available, Natural Gas Available, Phone Available, Underground Utilities, Water Available
Green energy
- Energy efficient items: None
- Energy generation: None
- Water conservation: Low-Flow Fixtures
Community & neighborhood
Security
- Security features: Carbon Monoxide Detector(s), Closed Circuit Camera(s), Security System Owned, Smoke Detector(s)
Community
- Community features: Homeowners Assoc, Pool, Street Lights
Location
- Region: Cumming
- Subdivision: The Manor At Harmon Lake
HOA & financial
HOA
- Has HOA: Yes
Other
Other facts
- Road surface type: Asphalt
Price history
| Date | Event | Price |
|---|---|---|
| 1/12/2024 | Sold | $684,000-0.7%$164/sqft |
Source: | ||
| 12/22/2023 | Pending sale | $689,000$165/sqft |
Source: | ||
| 12/8/2023 | Contingent | $689,000$165/sqft |
Source: | ||
| 12/8/2023 | Listed for sale | $689,000$165/sqft |
Source: | ||
| 11/28/2023 | Contingent | $689,000$165/sqft |
Source: | ||
Public tax history
| Year | Property taxes | Tax assessment |
|---|---|---|
| 2024 | $5,660 +13.1% | $230,800 +13.5% |
| 2023 | $5,006 +12.1% | $203,372 +21.2% |
| 2022 | $4,465 +19.9% | $167,768 +24.4% |
Find assessor info on the county website
Neighborhood: 30028
Nearby schools
GreatSchools rating
- 7/10Silver City Elementary SchoolGrades: PK-5Distance: 1.6 mi
- 5/10North Forsyth Middle SchoolGrades: 6-8Distance: 3.3 mi
- 8/10North Forsyth High SchoolGrades: 9-12Distance: 3.2 mi
Schools provided by the listing agent
- Elementary: Silver City
- Middle: North Forsyth
- High: North Forsyth
Source: FMLS GA. This data may not be complete. We recommend contacting the local school district to confirm school assignments for this home.
Get a cash offer in 3 minutes
Find out how much your home could sell for in as little as 3 minutes with a no-obligation cash offer.
Estimated market value
$657,400
Get a cash offer in 3 minutes
Find out how much your home could sell for in as little as 3 minutes with a no-obligation cash offer.
Estimated market value
$657,400


