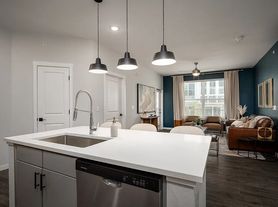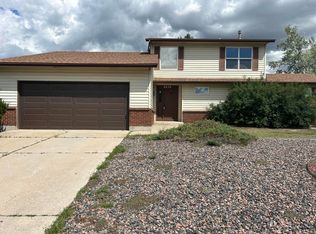Beautiful Newly Built David Weekley Home in Wolf Ranch D20 Schools
3 Bed | 2.5 Bath | 2-Car Garage | Available Now | $2,750/mo ($2,250 Move-In Special)
Beautiful Newly built david weekly home located in the highly sought-after Wolf Ranch community and top-rated District 20 schools. This home blends stylish design, comfort, and convenience all in one of Colorado Springs' best neighborhoods.
Home Features
Bright open floor plan with large windows and luxury vinyl plank flooring
Gourmet kitchen with quartz countertops, GE stainless steel appliances, and a large center island perfect for cooking or entertaining
Cozy living area with a gas fireplace and access to a low-maintenance xeriscaped side yard
Spacious primary suite with a luxurious Super Shower featuring dual shower heads and rainfall feature and pikes peak view.
Smart & efficient: tankless water heater, smart thermostat, and attached 2-car garage
Great Location
3 minutes to Powers Corridor dining & shopping
5 minutes to I-25 for easy commuting
10-minute walk to Wolf Ranch Lake, trails, and parks
Under 20 minutes to Peterson Space Force Base & the U.S. Air Force Academy
Includes full access to Wolf Ranch Recreation Center (pools, gym, events)
Lease Details
Rent: $2,750/month
Move-In Special: First 2 months at $2,250/month if signed by Nov 30
Lease Term: 12 months standard (6 9 months available +$150/month)
Security Deposit: 1 month's rent ($2,750)
Application Fee: $45/adult (credit, background, and eviction check)
Utilities: Tenant pays Colorado Springs Utilities (internet/cable optional Comcast or CenturyLink fiber)
HOA Fees: Included full rec center access
Pet Friendly: Up to 2 pets ($350 one-time fee + $25/month per pet)
No smoking or vaping on the property
Move-In Costs: First month's rent + security deposit at signing
Available now schedule your private showing today!
Enjoy peace of mind with an off-site landlord and the tranquility of one of Colorado Springs' most desirable communities.
Lease Duration: 12-month standard (early move-in OK). Shorter terms (6 9 mo) considered with +$150/mo premium.
Security Deposit: 1 month's rent ($2,750), refundable within 30 days post-move-out (normal wear/tear).
Application Fee: $45/adult (18+), non-refundable; covers credit, criminal, eviction history.
Utilities: Tenant-paid: Colorado Springs Utilities. Internet/cable optional (Comcast or CenturyLink fiber available).
HOA/Community Fees: Included in rent full Wolf Ranch Rec Center access (pools, gym, events).
Renter's Insurance: Required minimum $100K liability, $25K personal property; landlord named as additional interested party.
Pet Policy: Up to 2 pets ($350 one-time fee + $25/mo per pet).
Maintenance: Tenant responsible for bulbs, filters, minor clogs.
Smoking/Vaping: Strictly prohibited (inside & on premises).
Move-In Costs: First month's rent + security deposit due at signing. MOVE-IN SPECIAL: First 2 months at $2,250/mo if signed by Nov 15.
House for rent
Accepts Zillow applicationsSpecial offer
$2,750/mo
6335 Laud Point, Colorado Springs, CO 80924
3beds
1,649sqft
Price may not include required fees and charges.
Single family residence
Available now
Cats, dogs OK
Central air
Hookups laundry
Attached garage parking
Forced air
What's special
Gas fireplacePikes peak viewSpacious primary suiteLuxurious super showerGe stainless steel appliancesQuartz countertopsRainfall feature
- 1 day |
- -- |
- -- |
Travel times
Facts & features
Interior
Bedrooms & bathrooms
- Bedrooms: 3
- Bathrooms: 3
- Full bathrooms: 3
Heating
- Forced Air
Cooling
- Central Air
Appliances
- Included: Dishwasher, Microwave, Oven, WD Hookup
- Laundry: Hookups
Features
- WD Hookup
- Flooring: Carpet, Hardwood
Interior area
- Total interior livable area: 1,649 sqft
Property
Parking
- Parking features: Attached
- Has attached garage: Yes
- Details: Contact manager
Features
- Exterior features: Cable not included in rent, Heating system: Forced Air, Internet not included in rent
Details
- Parcel number: 5231417054
Construction
Type & style
- Home type: SingleFamily
- Property subtype: Single Family Residence
Community & HOA
Location
- Region: Colorado Springs
Financial & listing details
- Lease term: 1 Year
Price history
| Date | Event | Price |
|---|---|---|
| 11/4/2025 | Listed for rent | $2,750$2/sqft |
Source: Zillow Rentals | ||
| 10/24/2025 | Sold | $445,000-6.3%$270/sqft |
Source: | ||
| 9/29/2025 | Contingent | $475,000$288/sqft |
Source: | ||
| 9/29/2025 | Pending sale | $475,000$288/sqft |
Source: | ||
| 5/24/2025 | Price change | $475,000-3.2%$288/sqft |
Source: | ||
Neighborhood: Briargate
- Special offer! MOVE-IN SPECIAL SIGN BY NOV 30
First 2 months at $2,250/mo (save $1,000 total)
12-month lease required | Credit/background check applies
Secure this Wolf Ranch gem before the holidays schedule your private showing today!Expires November 30, 2025

