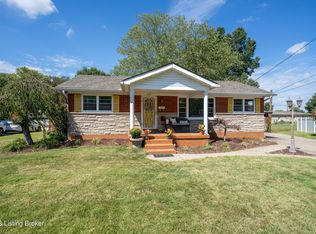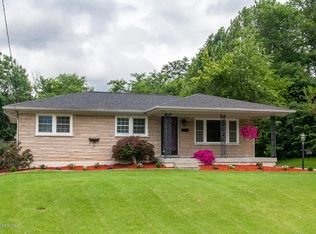Sold for $216,000
$216,000
6335 Hunters Grove Rd, Louisville, KY 40216
2beds
1,796sqft
Single Family Residence
Built in 1958
0.28 Acres Lot
$219,500 Zestimate®
$120/sqft
$1,171 Estimated rent
Home value
$219,500
$204,000 - $235,000
$1,171/mo
Zestimate® history
Loading...
Owner options
Explore your selling options
What's special
Back on the market due to buyer's financing falling through. This delightful home in Louisville, KY is ready for it's new owners! Ideal for first-time home buyers, this home offers modern comfort with numerous updates. Featuring 2 spacious bedrooms, including a large primary bedroom, and 1 bath with a soaker tub, separate shower, and updated vanity, this home has it all. The living area boasts new laminate flooring and carpeting on the main level, complemented by neutral colors throughout. The kitchen shines with new stainless steel appliances (2023). Enjoy additional living space in the fully finished basement, which includes updated carpeting. Relax in the sunroom with a skylight, providing a bright and airy atmosphere. Recent updates ensure peace of mind, with a new HVAC system (2023), updated plumbing, a waterproofed basement, and a new roof and gutters within the last year. The fully fenced backyard features a shed for extra storage, and the 1-car detached garage includes an additional work area. The home was converted to a 2-bedroom but can easily be converted back to a 3-bedroom if desired. With the potential for a no down payment, no PMI loan, this property offers an incredible opportunity. Don't miss out on making this wonderfully updated home yours. Schedule a tour today and begin your home ownership journey in this lovely home with approximately 1,613 sq ft of finished living space not including the sunroom.
Zillow last checked: 8 hours ago
Listing updated: January 12, 2025 at 10:16pm
Listed by:
Renee Abner,
RE/MAX Results
Bought with:
Scott Winterton, 302948
The Breland Group
Source: GLARMLS,MLS#: 1667476
Facts & features
Interior
Bedrooms & bathrooms
- Bedrooms: 2
- Bathrooms: 1
- Full bathrooms: 1
Primary bedroom
- Level: First
Bedroom
- Level: First
Full bathroom
- Level: First
Dining area
- Level: First
Kitchen
- Level: First
Laundry
- Level: Basement
Living room
- Level: First
Living room
- Level: Basement
Sun room
- Level: First
Heating
- Forced Air, Natural Gas
Cooling
- Wall/Window Unit(s), Central Air
Features
- Basement: Finished
- Number of fireplaces: 1
Interior area
- Total structure area: 1,037
- Total interior livable area: 1,796 sqft
- Finished area above ground: 1,037
- Finished area below ground: 576
Property
Parking
- Total spaces: 1
- Parking features: Detached, Entry Front, Driveway
- Garage spaces: 1
- Has uncovered spaces: Yes
Features
- Stories: 1
- Patio & porch: Patio
- Fencing: Privacy,Full,Chain Link
Lot
- Size: 0.28 Acres
Details
- Parcel number: 123200540048
Construction
Type & style
- Home type: SingleFamily
- Architectural style: Ranch
- Property subtype: Single Family Residence
Materials
- Brick Veneer, Brick, Stone, Stone Veneer
- Foundation: Concrete Perimeter
- Roof: Shingle
Condition
- Year built: 1958
Utilities & green energy
- Sewer: Public Sewer
- Water: Public
- Utilities for property: Electricity Connected, Natural Gas Connected
Community & neighborhood
Location
- Region: Louisville
- Subdivision: Hunters Village
HOA & financial
HOA
- Has HOA: No
Price history
| Date | Event | Price |
|---|---|---|
| 12/13/2024 | Sold | $216,000$120/sqft |
Source: | ||
| 12/9/2024 | Pending sale | $216,000$120/sqft |
Source: | ||
| 11/25/2024 | Contingent | $216,000$120/sqft |
Source: | ||
| 11/14/2024 | Price change | $216,000-1.4%$120/sqft |
Source: | ||
| 11/6/2024 | Price change | $219,000-1.4%$122/sqft |
Source: | ||
Public tax history
| Year | Property taxes | Tax assessment |
|---|---|---|
| 2021 | $1,758 +11.9% | $135,760 |
| 2020 | $1,571 | $135,760 |
| 2019 | $1,571 +14.1% | $135,760 +10.5% |
Find assessor info on the county website
Neighborhood: Pleasure Ridge Park
Nearby schools
GreatSchools rating
- 2/10Kerrick Elementary SchoolGrades: K-5Distance: 0.4 mi
- 3/10Farnsley Middle SchoolGrades: 6-8Distance: 1.7 mi
- 1/10Western High SchoolGrades: 9-12Distance: 1 mi
Get pre-qualified for a loan
At Zillow Home Loans, we can pre-qualify you in as little as 5 minutes with no impact to your credit score.An equal housing lender. NMLS #10287.
Sell for more on Zillow
Get a Zillow Showcase℠ listing at no additional cost and you could sell for .
$219,500
2% more+$4,390
With Zillow Showcase(estimated)$223,890

