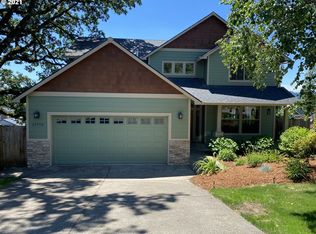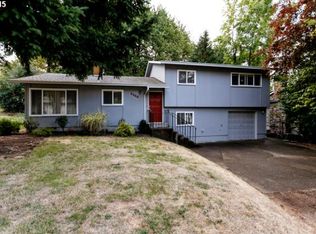Sold
$625,000
6335 Caldwell Rd, Gladstone, OR 97027
4beds
2,420sqft
Residential, Single Family Residence
Built in 1970
9,147.6 Square Feet Lot
$614,800 Zestimate®
$258/sqft
$3,198 Estimated rent
Home value
$614,800
$584,000 - $646,000
$3,198/mo
Zestimate® history
Loading...
Owner options
Explore your selling options
What's special
This charming home offers nearly 2,500 square feet of meticulously remodeled living space on a prime corner lot. Nearly every inch has been fully updated for move-in ready comfort. The light-filled, spacious floor plan includes 3 ample bedrooms. There is flexibility to convert an additional bonus space to a possible 4th bedroom while still allowing for a home office or private living quarters. This provides ample room for the home to grow. The chef's kitchen dazzles with quartz counters, subway tile backsplash, eat-in bar and stainless steel appliances. Energy efficient updates include a new furnace, AC unit, new windows and Tesla solar panels for cost savings. Additional standout features are a spacious 2-car garage, freshly poured concrete driveway and sizable fenced backyard with a nice deck perfect for entertaining. The deck also showcases a sprawling heritage oak tree. This turnkey beauty checks all the boxes. Schedule a showing before it's snatched up!
Zillow last checked: 8 hours ago
Listing updated: March 28, 2024 at 07:42am
Listed by:
Jason Preuit 503-984-9887,
Premiere Property Group, LLC
Bought with:
Neil Nelson, 201232959
Premiere Property Group, LLC
Source: RMLS (OR),MLS#: 24156576
Facts & features
Interior
Bedrooms & bathrooms
- Bedrooms: 4
- Bathrooms: 3
- Full bathrooms: 3
- Main level bathrooms: 2
Primary bedroom
- Features: Ensuite, Shower, Suite, Wallto Wall Carpet
- Level: Main
- Area: 154
- Dimensions: 14 x 11
Bedroom 2
- Features: Wallto Wall Carpet
- Level: Main
- Area: 121
- Dimensions: 11 x 11
Bedroom 3
- Features: Wallto Wall Carpet
- Level: Main
- Area: 121
- Dimensions: 11 x 11
Dining room
- Features: Deck, French Doors, Sliding Doors, Laminate Flooring
- Level: Main
- Area: 120
- Dimensions: 12 x 10
Family room
- Features: Builtin Features, Fireplace, Laminate Flooring
- Level: Lower
- Area: 360
- Dimensions: 24 x 15
Kitchen
- Features: Builtin Features, Dishwasher, Disposal, Eat Bar, Pantry, Free Standing Range, Laminate Flooring, Quartz
- Level: Main
- Area: 170
- Width: 10
Living room
- Features: Fireplace, Laminate Flooring
- Level: Main
- Area: 315
- Dimensions: 15 x 21
Office
- Features: Laminate Flooring
- Level: Main
- Area: 120
- Dimensions: 12 x 10
Heating
- Forced Air, Fireplace(s)
Cooling
- Central Air
Appliances
- Included: Dishwasher, Disposal, Down Draft, Free-Standing Range, Plumbed For Ice Maker, Stainless Steel Appliance(s), Washer/Dryer, Gas Water Heater
- Laundry: Laundry Room
Features
- High Ceilings, Quartz, Vaulted Ceiling(s), Built-in Features, Eat Bar, Pantry, Shower, Suite, Tile
- Flooring: Laminate, Tile, Wall to Wall Carpet
- Doors: French Doors, Sliding Doors
- Windows: Double Pane Windows, Vinyl Frames
- Basement: Finished
- Number of fireplaces: 2
- Fireplace features: Wood Burning
Interior area
- Total structure area: 2,420
- Total interior livable area: 2,420 sqft
Property
Parking
- Total spaces: 2
- Parking features: Driveway, Attached
- Attached garage spaces: 2
- Has uncovered spaces: Yes
Features
- Levels: Two,Multi/Split
- Stories: 2
- Patio & porch: Deck, Porch
- Exterior features: Garden, Yard
- Fencing: Fenced
Lot
- Size: 9,147 sqft
- Features: Corner Lot, SqFt 7000 to 9999
Details
- Parcel number: 00503645
Construction
Type & style
- Home type: SingleFamily
- Property subtype: Residential, Single Family Residence
Materials
- Wood Siding
- Foundation: Slab
- Roof: Composition
Condition
- Updated/Remodeled
- New construction: No
- Year built: 1970
Utilities & green energy
- Gas: Gas
- Sewer: Public Sewer
- Water: Public
- Utilities for property: Cable Connected
Green energy
- Energy generation: Solar
Community & neighborhood
Location
- Region: Gladstone
- Subdivision: Tims Terrace
Other
Other facts
- Listing terms: Cash,Conventional,FHA,VA Loan
- Road surface type: Paved
Price history
| Date | Event | Price |
|---|---|---|
| 3/28/2024 | Sold | $625,000$258/sqft |
Source: | ||
| 2/22/2024 | Pending sale | $625,000$258/sqft |
Source: | ||
| 2/8/2024 | Listed for sale | $625,000+81.2%$258/sqft |
Source: | ||
| 11/9/2023 | Sold | $345,000-1.4%$143/sqft |
Source: | ||
| 10/30/2023 | Pending sale | $350,000$145/sqft |
Source: | ||
Public tax history
| Year | Property taxes | Tax assessment |
|---|---|---|
| 2024 | $5,202 +2.5% | $303,973 +3% |
| 2023 | $5,077 +3.1% | $295,120 +3% |
| 2022 | $4,924 +4.2% | $286,525 +3% |
Find assessor info on the county website
Neighborhood: 97027
Nearby schools
GreatSchools rating
- 6/10Holcomb Elementary SchoolGrades: K-5Distance: 2.5 mi
- 3/10Gardiner Middle SchoolGrades: 6-8Distance: 3.9 mi
- 8/10Oregon City High SchoolGrades: 9-12Distance: 5.4 mi
Schools provided by the listing agent
- Elementary: Candy Lane
- Middle: Gardiner
- High: Oregon City
Source: RMLS (OR). This data may not be complete. We recommend contacting the local school district to confirm school assignments for this home.
Get a cash offer in 3 minutes
Find out how much your home could sell for in as little as 3 minutes with a no-obligation cash offer.
Estimated market value
$614,800
Get a cash offer in 3 minutes
Find out how much your home could sell for in as little as 3 minutes with a no-obligation cash offer.
Estimated market value
$614,800

