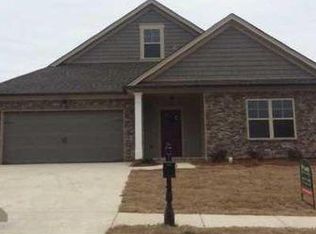This large townhouse is located in the wonderful Stonewall Farms Development! This home has all the amenities you can imagine with spectacular mountain views! Open one level floor plan with 3 bedrooms, 2 full baths, and finished bonus room. Kitchen has custom cabinetry, granite countertops, and stainless steel appliances. Living area includes gas fireplace and trey ceiling with wonderful screened in back porch. The main bedroom is spacious with trey ceiling, a large walk in tiled shower with mosaic tile accents, and granite countertops. Great bonus room located upstairs that can serve as secondary den or office space Two car garage and laundry room. Don't Let this one pass you by!
No Co-Signers
Small pets allowed - certain restrictions, breeds and fees apply
HOA Rules and Regulation
700 Credit Credit Score
If you decide to apply for one of our properties, there is a $50 per adult application fee that is non-refundable. Anyone aged 18 or above who will be residing at the property must apply. 700 Credit Score and favorable work and rental history will be required. We will (1) check your credit report; (2) check for any past evictions; (3) verify your employment, if applicable; (4) personal income must be sufficient and verifiable; (5) verify your previous landlord references; and (6) perform a criminal background screening.
House for rent
$2,295/mo
6334 Musket Ln, Hixson, TN 37343
3beds
2,092sqft
Price is base rent and doesn't include required fees.
Single family residence
Available Mon Jun 2 2025
Cats, small dogs OK
-- A/C
-- Laundry
Attached garage parking
Fireplace
What's special
Spectacular mountain viewsGas fireplaceScreened in back porchStainless steel appliancesBonus roomTrey ceilingGranite countertops
- 11 days
- on Zillow |
- -- |
- -- |
Travel times
Facts & features
Interior
Bedrooms & bathrooms
- Bedrooms: 3
- Bathrooms: 2
- Full bathrooms: 2
Heating
- Fireplace
Appliances
- Included: Dishwasher, Microwave
Features
- View
- Flooring: Hardwood
- Has fireplace: Yes
Interior area
- Total interior livable area: 2,092 sqft
Property
Parking
- Parking features: Attached
- Has attached garage: Yes
- Details: Contact manager
Features
- Patio & porch: Porch
- Exterior features: HOA rules and Regulations, Lawncare provided, fenced in backyard, granite countertops, pet friendly certain breeds size restrictions apply, stainless steel appliances, trey ceiling, upstairs bonus room
- Has view: Yes
- View description: Mountain View
Details
- Parcel number: 092GK02601
Construction
Type & style
- Home type: SingleFamily
- Property subtype: Single Family Residence
Community & HOA
Location
- Region: Hixson
Financial & listing details
- Lease term: Contact For Details
Price history
| Date | Event | Price |
|---|---|---|
| 5/7/2025 | Listed for rent | $2,295$1/sqft |
Source: Zillow Rentals | ||
| 5/4/2024 | Listing removed | -- |
Source: Zillow Rentals | ||
| 4/5/2024 | Listed for rent | $2,295$1/sqft |
Source: Zillow Rentals | ||
| 2/4/2022 | Sold | $340,000+46.6%$163/sqft |
Source: Greater Chattanooga Realtors #1349441 | ||
| 10/18/2013 | Sold | $232,000$111/sqft |
Source: Agent Provided | ||
![[object Object]](https://photos.zillowstatic.com/fp/da3651218f4c2e7b529a61793e074b0d-p_i.jpg)
