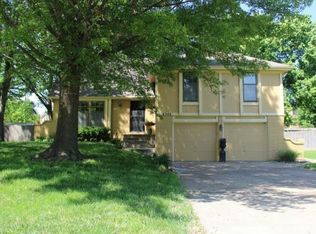Sold
Price Unknown
6334 Longview Rd, Shawnee, KS 66218
4beds
2,025sqft
Single Family Residence
Built in 1979
0.39 Acres Lot
$386,600 Zestimate®
$--/sqft
$3,028 Estimated rent
Home value
$386,600
$360,000 - $418,000
$3,028/mo
Zestimate® history
Loading...
Owner options
Explore your selling options
What's special
Welcome to this beautifully maintained 4-bedroom, 3-bathroom home that seamlessly blends modern comfort with timeless appeal. Situated on a well-kept lot, this residence features several recent updates that enhance its charm and functionality. Step inside to discover newer carpet throughout the home, creating a cozy and inviting atmosphere. The spacious kitchen is equipped with recently updated appliances, adding a touch of convenience and style. The main living areas are complemented by a bright and airy layout, perfect for both relaxing and entertaining. The home boasts a large, refreshing pool with a liner that was replaced just a year ago, ensuring many more seasons of enjoyment. The expansive deck provides a fantastic space for outdoor gatherings and overlooks the well-maintained backyard. Practical updates include a new roof, gutters, and garage doors, all installed within the last two months, providing peace of mind and enhancing the property's curb appeal. The property also features a 2-car garage, a sub-basement for additional storage or versatile use, and a well-kept fence ensuring privacy and security. This home is a perfect blend of modern updates and comfortable living spaces. Don't miss the opportunity to make it your own!
Zillow last checked: 8 hours ago
Listing updated: October 21, 2024 at 07:16am
Listing Provided by:
EWN Group 816-410-8800,
Real Broker, LLC-MO,
Holly Taber 620-621-1171,
Real Broker, LLC-MO
Bought with:
Ashley Mahoney, 00250318
Boss Realty
Source: Heartland MLS as distributed by MLS GRID,MLS#: 2505587
Facts & features
Interior
Bedrooms & bathrooms
- Bedrooms: 4
- Bathrooms: 3
- Full bathrooms: 2
- 1/2 bathrooms: 1
Primary bedroom
- Features: Ceiling Fan(s)
- Level: Second
- Dimensions: 16 x 13
Bedroom 1
- Features: Carpet
- Level: Second
- Dimensions: 9 x 12
Bedroom 2
- Features: Carpet
- Level: Second
- Dimensions: 9 x 12
Bedroom 3
- Features: Carpet, Ceiling Fan(s)
- Level: Third
- Dimensions: 23 x 11
Primary bathroom
- Features: Ceramic Tiles
- Level: Second
- Dimensions: 4 x 5
Bathroom 1
- Level: Second
- Dimensions: 5 x 10
Basement
- Level: Basement
- Dimensions: 26 x 23
Dining room
- Features: Carpet, Ceiling Fan(s)
- Level: Upper
- Dimensions: 12 x 13
Family room
- Features: Ceiling Fan(s)
- Level: Main
- Dimensions: 17 x 13
Kitchen
- Features: Ceramic Tiles
- Level: Upper
- Dimensions: 14 x 14
Laundry
- Level: Basement
- Dimensions: 9 x 13
Living room
- Level: Upper
- Dimensions: 19 x 13
Heating
- Natural Gas
Cooling
- Attic Fan, Electric, Gas
Appliances
- Included: Dishwasher, Disposal, Dryer, Built-In Electric Oven, Washer
- Laundry: In Basement
Features
- Ceiling Fan(s)
- Flooring: Carpet, Concrete, Laminate, Tile
- Basement: Full,Unfinished,Sump Pump
- Number of fireplaces: 1
- Fireplace features: Family Room, Wood Burning
Interior area
- Total structure area: 2,025
- Total interior livable area: 2,025 sqft
- Finished area above ground: 1,668
- Finished area below ground: 357
Property
Parking
- Total spaces: 2
- Parking features: Built-In
- Attached garage spaces: 2
Features
- Patio & porch: Deck
- Has private pool: Yes
- Pool features: In Ground
- Fencing: Privacy,Wood
Lot
- Size: 0.39 Acres
- Features: City Limits
Details
- Additional structures: Shed(s)
- Parcel number: QP143000000019
Construction
Type & style
- Home type: SingleFamily
- Architectural style: Traditional
- Property subtype: Single Family Residence
Materials
- Vinyl Siding
- Roof: Composition
Condition
- Year built: 1979
Utilities & green energy
- Sewer: Public Sewer
- Water: Public
Community & neighborhood
Security
- Security features: Smoke Detector(s)
Location
- Region: Shawnee
- Subdivision: Copenhaven
HOA & financial
HOA
- Has HOA: No
Other
Other facts
- Listing terms: Cash,Conventional,FHA,VA Loan
- Ownership: Private
Price history
| Date | Event | Price |
|---|---|---|
| 10/16/2024 | Sold | -- |
Source: | ||
| 10/3/2024 | Pending sale | $355,000$175/sqft |
Source: | ||
| 10/1/2024 | Price change | $355,000-3.9%$175/sqft |
Source: | ||
| 9/26/2024 | Price change | $369,500-1.5%$182/sqft |
Source: | ||
| 9/20/2024 | Listed for sale | $375,000$185/sqft |
Source: | ||
Public tax history
| Year | Property taxes | Tax assessment |
|---|---|---|
| 2024 | $4,951 +5.7% | $42,676 +7% |
| 2023 | $4,686 +6.9% | $39,882 +9.2% |
| 2022 | $4,382 | $36,535 +22% |
Find assessor info on the county website
Neighborhood: 66218
Nearby schools
GreatSchools rating
- 7/10Horizon Elementary SchoolGrades: PK-5Distance: 1.4 mi
- 7/10Monticello Trails Middle SchoolGrades: 6-8Distance: 0.7 mi
- 10/10Mill Valley High SchoolGrades: 8-12Distance: 0.8 mi
Get a cash offer in 3 minutes
Find out how much your home could sell for in as little as 3 minutes with a no-obligation cash offer.
Estimated market value
$386,600
Get a cash offer in 3 minutes
Find out how much your home could sell for in as little as 3 minutes with a no-obligation cash offer.
Estimated market value
$386,600
