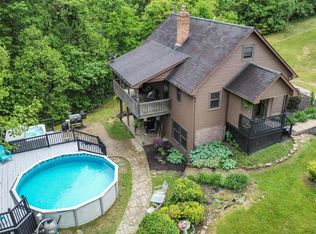Welcome home to your beautiful cape cod sitting on 5 acres of private land in Sugar Grove. This home, built in 1997, offers 2 bedrooms upstairs, a first floor master with walk-in closet, 2 full bathrooms, an open concept living/dining area, and a custom bar/entertainment space. Outside features a 3 1/2 car garage with approximately 900 square feet of finished living space above the garage, riding trails, and private pool with a large deck and hot tub. You won't want to miss this one-of-a-kind property in well sought after Sugar Grove. New: HVAC (2017), pool liner and filter system (2019), well pump rebuilt (2021), master bedroom carpet (2022), paint and stain (2022).
This property is off market, which means it's not currently listed for sale or rent on Zillow. This may be different from what's available on other websites or public sources.
