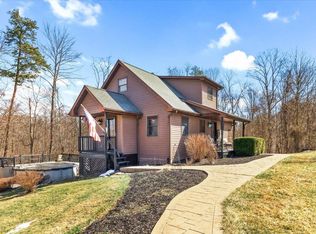Sold for $448,000
$448,000
6334 Hansley Rd SE, Sugar Grove, OH 43155
3beds
2,522sqft
Single Family Residence
Built in 1997
5.01 Acres Lot
$446,600 Zestimate®
$178/sqft
$2,663 Estimated rent
Home value
$446,600
$420,000 - $478,000
$2,663/mo
Zestimate® history
Loading...
Owner options
Explore your selling options
What's special
Nestled on over 5 serene acres at the edge of the Hocking Hills, this custom Cape Cod offers over 2,000 sq ft of living space, featuring 3 bedrooms—including a main-floor primary suite—and 2 full bathrooms. Brand New energy efficient window's in late 2024..
The property offers mature forest, hiking and ATV trails, tree stands, a chicken coop, and a seasonal stream. Enjoy panoramic views from the above-ground pool, relax in the hot tub, or cozy up by the brick fireplace. A new central boiler (installed Oct 2023) provides heat and hot water to both the home and the 28x40 detached 4-car garage, which includes a large finished space above—perfect for a guest suite, studio, or home office.
Located within the Berne Union Local School District, this home offers a peaceful rural setting with access to quality education. Private and tranquil, yet just minutes from downtown Lancaster, this property blends natural beauty with modern comfort.
Zillow last checked: 8 hours ago
Listing updated: July 18, 2025 at 05:18am
Listed by:
Garry A Tucker 614-638-6968,
Coldwell Banker Realty
Bought with:
Alexander J Macke, 448904
Carriage Trade Realty, Inc.
Source: Columbus and Central Ohio Regional MLS ,MLS#: 225017842
Facts & features
Interior
Bedrooms & bathrooms
- Bedrooms: 3
- Bathrooms: 2
- Full bathrooms: 2
- Main level bedrooms: 1
Heating
- Electric, Forced Air, Hot Water
Cooling
- Central Air
Appliances
- Included: Instant Hot Water
- Laundry: Electric Dryer Hookup
Features
- Flooring: Wood, Carpet, Ceramic/Porcelain, Vinyl
- Windows: Insulated Windows
- Basement: Walk-Up Access,Walk-Out Access,Egress Window(s),Full
- Number of fireplaces: 1
- Fireplace features: Wood Burning, One
- Common walls with other units/homes: No Common Walls
Interior area
- Total structure area: 1,664
- Total interior livable area: 2,522 sqft
Property
Parking
- Total spaces: 4
- Parking features: Garage Door Opener, Heated Garage, Detached
- Garage spaces: 4
Features
- Levels: Three Or More
- Patio & porch: Patio, Deck
- Exterior features: Balcony
- Has private pool: Yes
- Has spa: Yes
- Spa features: Interior Hot Tub, Exterior Hot Tub
- Waterfront features: Stream
Lot
- Size: 5.01 Acres
- Features: Ravine Lot, Wooded
Details
- Additional structures: Outbuilding
- Parcel number: 0040113350
Construction
Type & style
- Home type: SingleFamily
- Architectural style: Cape Cod
- Property subtype: Single Family Residence
Materials
- Foundation: Block
Condition
- New construction: No
- Year built: 1997
Utilities & green energy
- Sewer: Private Sewer
- Water: Well
Community & neighborhood
Location
- Region: Sugar Grove
Other
Other facts
- Listing terms: FHA,Conventional
Price history
| Date | Event | Price |
|---|---|---|
| 7/17/2025 | Sold | $448,000-1.5%$178/sqft |
Source: | ||
| 7/11/2025 | Pending sale | $454,900$180/sqft |
Source: | ||
| 6/16/2025 | Contingent | $454,900$180/sqft |
Source: | ||
| 6/9/2025 | Price change | $454,900-2.2%$180/sqft |
Source: | ||
| 5/24/2025 | Listed for sale | $464,900+16.2%$184/sqft |
Source: | ||
Public tax history
| Year | Property taxes | Tax assessment |
|---|---|---|
| 2024 | $3,171 +1.3% | $90,930 |
| 2023 | $3,130 +0.1% | $90,930 |
| 2022 | $3,127 +32.9% | $90,930 +45.9% |
Find assessor info on the county website
Neighborhood: 43155
Nearby schools
GreatSchools rating
- 7/10Berne Union Elementary SchoolGrades: PK-6Distance: 1.5 mi
- 6/10Berne Union High SchoolGrades: 7-12Distance: 1.5 mi
Get pre-qualified for a loan
At Zillow Home Loans, we can pre-qualify you in as little as 5 minutes with no impact to your credit score.An equal housing lender. NMLS #10287.
