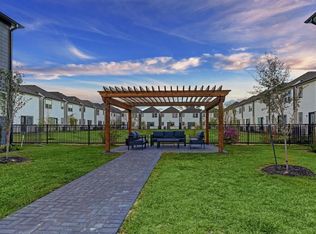Discover the epitome of modern living at 6334 Cebra Street! This exquisite 1-year-old home offers a perfect fusion of luxury and convenience, boasting 3 bedrooms, 2.5 baths, and a 2-car garage with an oversized private backyard. Step into the first floor and be greeted by an inviting open floor plan adorned with sleek, contemporary finishes. The kitchen is a chef's delight, featuring a stylish island, elegant granite countertops, soft-closing cabinets, and stainless steel appliances. Ascend to the second floor to find your sanctuary in the spacious owner's suite. Relax in the oversized bedroom and enjoy the convenience of a large walk-in closet. The en-suite bath is a spa-like retreat, complete with a double sink, indulgent soaking tub, and a separate framed glass tiled shower. Conveniently situated, this home offers easy access to the Heights, Galleria, and Downtown Houston, as well as major highways including 610, I-45, and 290.
Copyright notice - Data provided by HAR.com 2022 - All information provided should be independently verified.
House for rent
$2,495/mo
6334 Cebra St, Houston, TX 77091
3beds
1,710sqft
Price is base rent and doesn't include required fees.
Singlefamily
Available now
Cats, small dogs OK
Electric, ceiling fan
Electric dryer hookup laundry
2 Attached garage spaces parking
Natural gas
What's special
Oversized private backyardStainless steel appliancesInviting open floor planElegant granite countertopsSleek contemporary finishesLarge walk-in closetStylish island
- 3 days
- on Zillow |
- -- |
- -- |
Travel times
Facts & features
Interior
Bedrooms & bathrooms
- Bedrooms: 3
- Bathrooms: 3
- Full bathrooms: 2
- 1/2 bathrooms: 1
Heating
- Natural Gas
Cooling
- Electric, Ceiling Fan
Appliances
- Included: Dishwasher, Disposal, Microwave, Oven, Range, Refrigerator
- Laundry: Electric Dryer Hookup, Gas Dryer Hookup, Hookups, Washer Hookup
Features
- All Bedrooms Up, Ceiling Fan(s), En-Suite Bath, Primary Bed - 2nd Floor, Walk In Closet, Walk-In Closet(s)
- Flooring: Carpet, Tile
Interior area
- Total interior livable area: 1,710 sqft
Property
Parking
- Total spaces: 2
- Parking features: Attached, Covered
- Has attached garage: Yes
- Details: Contact manager
Features
- Stories: 2
- Exterior features: All Bedrooms Up, Architecture Style: Traditional, Attached, Build Line Restricted, ENERGY STAR Qualified Appliances, Electric Dryer Hookup, En-Suite Bath, Gas Dryer Hookup, Heating: Gas, Insulated/Low-E windows, Lot Features: Build Line Restricted, Subdivided, Patio/Deck, Primary Bed - 2nd Floor, Screens, Subdivided, Trash Pick Up, Walk In Closet, Walk-In Closet(s), Washer Hookup
Construction
Type & style
- Home type: SingleFamily
- Property subtype: SingleFamily
Condition
- Year built: 2024
Community & HOA
Location
- Region: Houston
Financial & listing details
- Lease term: 12 Months
Price history
| Date | Event | Price |
|---|---|---|
| 5/8/2025 | Listed for rent | $2,495$1/sqft |
Source: | ||
![[object Object]](https://photos.zillowstatic.com/fp/06eccd09564d92ff1d72eb55139555b2-p_i.jpg)
