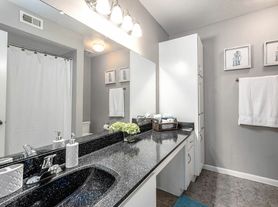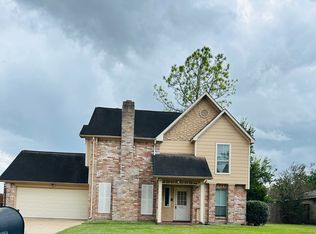Now leasing at **6334 Cape Forward, Houston, TX** for
2,475/month
This spacious 2-story home offers 5 bedrooms, 3.5 baths, and an attached garage, perfect for families needing room to grow. Inside, you'll find hardwood and tile flooring, a formal living room, and a bright kitchen with abundant cabinetry. The primary suite and secondary bedrooms feature generous sizes and walk-in closets, while the inside laundry room adds everyday convenience. The home has a fresh interior with recent paint, a private yard for outdoor enjoyment, and is ideally located near the Westpark Tollway and Highway 6 with easy access to shopping, grocery stores, and dining. Move-in ready, this well-maintained property blends comfort, functionality, and style don't miss the opportunity to lease this wonderful home!
Copyright notice - Data provided by HAR.com 2022 - All information provided should be independently verified.
House for rent
$2,475/mo
6334 Cape Forward Dr, Houston, TX 77083
5beds
3,038sqft
Price may not include required fees and charges.
Singlefamily
Available now
No pets
Electric, ceiling fan
Electric dryer hookup laundry
2 Attached garage spaces parking
Natural gas, fireplace
What's special
Attached garagePrivate yardHardwood and tile flooringInside laundry room
- 53 days |
- -- |
- -- |
Travel times
Zillow can help you save for your dream home
With a 6% savings match, a first-time homebuyer savings account is designed to help you reach your down payment goals faster.
Offer exclusive to Foyer+; Terms apply. Details on landing page.
Facts & features
Interior
Bedrooms & bathrooms
- Bedrooms: 5
- Bathrooms: 4
- Full bathrooms: 3
- 1/2 bathrooms: 1
Rooms
- Room types: Breakfast Nook, Family Room
Heating
- Natural Gas, Fireplace
Cooling
- Electric, Ceiling Fan
Appliances
- Included: Dishwasher, Disposal, Oven, Stove
- Laundry: Electric Dryer Hookup, Gas Dryer Hookup, Hookups, Washer Hookup
Features
- Ceiling Fan(s), High Ceilings, Primary Bed - 1st Floor, Walk-In Closet(s)
- Flooring: Laminate, Tile
- Has fireplace: Yes
Interior area
- Total interior livable area: 3,038 sqft
Property
Parking
- Total spaces: 2
- Parking features: Attached, Driveway, Covered
- Has attached garage: Yes
- Details: Contact manager
Features
- Stories: 2
- Exterior features: 0 Up To 1/4 Acre, Architecture Style: Traditional, Attached, Driveway, Electric Dryer Hookup, Flooring: Laminate, Formal Living, Gameroom Up, Gas Dryer Hookup, Heating: Gas, High Ceilings, Living/Dining Combo, Lot Features: Subdivided, 0 Up To 1/4 Acre, Pets - No, Pool, Primary Bed - 1st Floor, Subdivided, Utility Room, Walk-In Closet(s), Washer Hookup, Wood Burning
Details
- Parcel number: 1144940080009
Construction
Type & style
- Home type: SingleFamily
- Property subtype: SingleFamily
Condition
- Year built: 1992
Community & HOA
Location
- Region: Houston
Financial & listing details
- Lease term: Long Term,12 Months
Price history
| Date | Event | Price |
|---|---|---|
| 8/26/2025 | Listed for rent | $2,475$1/sqft |
Source: | ||
| 10/11/2016 | Sold | -- |
Source: Agent Provided | ||
| 9/14/2016 | Pending sale | $214,900$71/sqft |
Source: Walzel Properties #86362281 | ||
| 8/25/2016 | Price change | $214,900-4%$71/sqft |
Source: Walzel Properties #86362281 | ||
| 8/17/2016 | Price change | $223,900-0.4%$74/sqft |
Source: Walzel Properties #34931340 | ||

