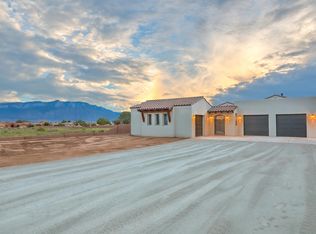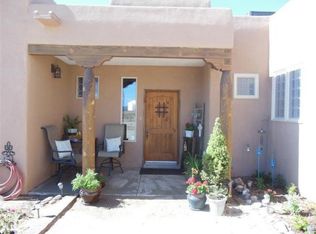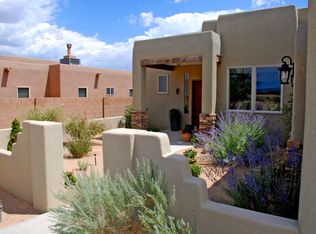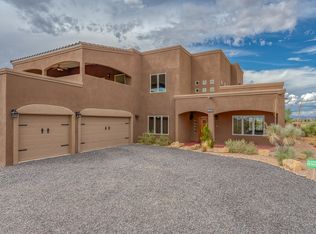Sold
Price Unknown
6333 Vatapa Rd NE, Rio Rancho, NM 87144
3beds
2,680sqft
Single Family Residence
Built in ----
0.5 Acres Lot
$696,000 Zestimate®
$--/sqft
$3,346 Estimated rent
Home value
$696,000
$661,000 - $731,000
$3,346/mo
Zestimate® history
Loading...
Owner options
Explore your selling options
What's special
Framing is underway!! This home will be completed December 2023. Wonderful 1 story featuring soaring ceilings and unsurpassed craftsmanship. Stunning eastern exposure offers mountain views & private, beautiful spaces. Open concept living features vaulted beam ceilings, custom fireplace & patio access opening onto the patio of your dreams. Upscale appliances, custom cabinetry, butler's pantry & large island make this kitchen a showplace. Primary retreat features a freestanding tub, separate shower, double vanities and walk in closet. Guest rooms offer ensuite bathrooms. Working from home or needing private space visit the separate study. 3 car garage compliments the plan.
Zillow last checked: 8 hours ago
Listing updated: November 20, 2023 at 07:57am
Listed by:
Carol Sauder 505-620-3898,
Coldwell Banker Legacy,
Ainsley Denniston Sauder 505-620-5464,
Coldwell Banker Legacy
Bought with:
Dominic D Sanchez, 19296
Prestige Real Estate
Source: SWMLS,MLS#: 1027396
Facts & features
Interior
Bedrooms & bathrooms
- Bedrooms: 3
- Bathrooms: 4
- Full bathrooms: 1
- 3/4 bathrooms: 2
- 1/2 bathrooms: 1
Primary bedroom
- Level: Main
- Area: 255
- Dimensions: 17 x 15
Dining room
- Level: Main
- Area: 210
- Dimensions: 10 x 21
Kitchen
- Level: Main
- Area: 294
- Dimensions: 14 x 21
Living room
- Level: Main
- Area: 399
- Dimensions: 19 x 21
Heating
- Central, Forced Air, Natural Gas, Combination
Cooling
- Central Air, Refrigerated
Appliances
- Included: Cooktop, Dishwasher, Disposal, Microwave, Refrigerator
- Laundry: Gas Dryer Hookup, Washer Hookup, Dryer Hookup, ElectricDryer Hookup
Features
- Beamed Ceilings, Ceiling Fan(s), Dual Sinks, Family/Dining Room, Great Room, Garden Tub/Roman Tub, High Ceilings, Home Office, In-Law Floorplan, Kitchen Island, Living/Dining Room, Main Level Primary, Pantry, Skylights, Separate Shower, Water Closet(s), Walk-In Closet(s)
- Flooring: Vinyl
- Windows: Double Pane Windows, Insulated Windows, Vinyl, Skylight(s)
- Has basement: No
- Number of fireplaces: 1
- Fireplace features: Custom, Gas Log
Interior area
- Total structure area: 2,680
- Total interior livable area: 2,680 sqft
Property
Parking
- Total spaces: 3
- Parking features: Attached, Finished Garage, Garage, Garage Door Opener
- Attached garage spaces: 3
Features
- Levels: One
- Stories: 1
- Patio & porch: Covered, Patio
- Exterior features: Courtyard, Private Yard
- Fencing: Wall
- Has view: Yes
Lot
- Size: 0.50 Acres
- Features: Views
Details
- Parcel number: 1016072373520
- Zoning description: E-1
Construction
Type & style
- Home type: SingleFamily
- Architectural style: Custom
- Property subtype: Single Family Residence
Materials
- Frame, Synthetic Stucco
- Roof: Mixed,Tile
Condition
- Under Construction
Details
- Builder name: Build All Construction
Utilities & green energy
- Electric: None
- Sewer: Septic Tank
- Water: Public
- Utilities for property: Cable Available, Electricity Available, Natural Gas Available, Water Available
Green energy
- Energy generation: None
Community & neighborhood
Security
- Security features: Smoke Detector(s)
Location
- Region: Rio Rancho
Other
Other facts
- Listing terms: Cash,Conventional,VA Loan
Price history
| Date | Event | Price |
|---|---|---|
| 11/17/2023 | Sold | -- |
Source: | ||
| 7/14/2023 | Pending sale | $657,000$245/sqft |
Source: | ||
| 12/28/2022 | Listed for sale | $657,000$245/sqft |
Source: | ||
Public tax history
| Year | Property taxes | Tax assessment |
|---|---|---|
| 2025 | $7,056 -8% | $204,205 -5% |
| 2024 | $7,674 +1435.7% | $214,925 +1691% |
| 2023 | $500 -2.9% | $12,000 -2.7% |
Find assessor info on the county website
Neighborhood: 87144
Nearby schools
GreatSchools rating
- 7/10Enchanted Hills Elementary SchoolGrades: K-5Distance: 2.1 mi
- 8/10Mountain View Middle SchoolGrades: 6-8Distance: 1.9 mi
- 7/10V Sue Cleveland High SchoolGrades: 9-12Distance: 2.1 mi
Schools provided by the listing agent
- Elementary: Enchanted Hills
- Middle: Mountain View
- High: V. Sue Cleveland
Source: SWMLS. This data may not be complete. We recommend contacting the local school district to confirm school assignments for this home.
Get a cash offer in 3 minutes
Find out how much your home could sell for in as little as 3 minutes with a no-obligation cash offer.
Estimated market value$696,000
Get a cash offer in 3 minutes
Find out how much your home could sell for in as little as 3 minutes with a no-obligation cash offer.
Estimated market value
$696,000



