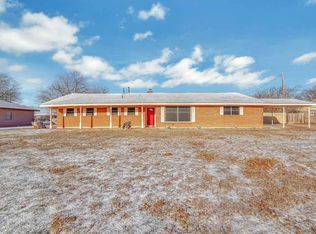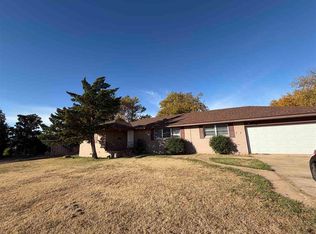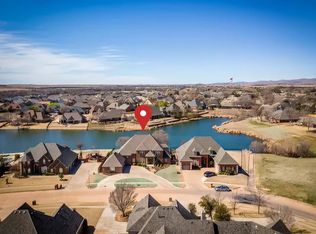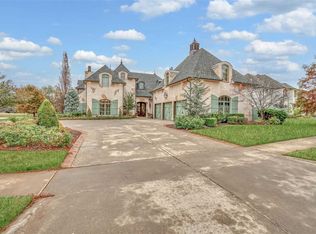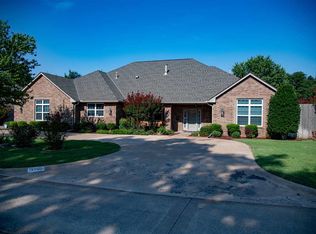You've found your dream home in Oak Ridge Addition! This impressive property boasts just over 4,000 sq. ft. of well-cared-for luxury space, featuring an abundance of upgrades made in the past year. Upon entering, you'll be welcomed by travertine flooring that leads into an office space, a formal dining area, and an open-concept great room. The ground level has all-new interior paint and a refurbishment of all the woodwork. Step into the gourmet kitchen, equipped with a new professional-grade Wolf gas cooktop and double ovens, a new professional vent hood, granite countertops, and a prep station with hammered copper sinks. The spacious living area features soaring ceilings and a stunning fireplace. The downstairs primary suite includes its own gas fireplace, a huge walk-in closet, and a luxurious bath with dual vanities, a whirlpool tub, and a unique walk-through Roman shower. Upstairs, you'll find a cozy sitting area that leads to three guest rooms and two full baths. Additionally, there is an impressive sound-insulated media theater room with a wet bar and wine refrigerator. The outdoor living space is unbelievable, featuring a gas fireplace, a newly installed Fire Magic Black Diamond outdoor kitchen grill, an outdoor TV, and a newly installed privacy fence. Plantation shutters have been installed throughout, along with a Nuvo Grand surround sound system. A new high-impact shingle roof was installed in July 2025. This home truly has it all! Call 580-248-8817 for a private showing today!
Active
$645,000
6333 SW Red Oak Rd, Lawton, OK 73505
4beds
5baths
4,100sqft
Est.:
Single Family Residence
Built in 2012
-- sqft lot
$-- Zestimate®
$157/sqft
$-- HOA
What's special
New professional vent hoodOutdoor tvHuge walk-in closetUnique walk-through roman showerAll-new interior paintNewly installed privacy fenceWhirlpool tub
- 10 days |
- 657 |
- 23 |
Zillow last checked: 8 hours ago
Listing updated: January 16, 2026 at 01:02pm
Listed by:
MAX SASSEEN 580-248-8817,
RE/MAX PROFESSIONALS
Source: Lawton BOR,MLS#: 170386
Tour with a local agent
Facts & features
Interior
Bedrooms & bathrooms
- Bedrooms: 4
- Bathrooms: 5
Rooms
- Room types: Den/Family Room, Office, Game/Bonus Room, Media Room, Open Living
Primary bedroom
- Area: 281.82
- Dimensions: 18.3 x 15.4
Dining room
- Features: Formal Dining
- Area: 172.62
- Dimensions: 13.7 x 12.6
Kitchen
- Features: Breakfast Bar, Kitchen/Dining
- Area: 474.22
- Dimensions: 26.2 x 18.1
Living room
- Area: 468
- Dimensions: 24 x 19.5
Heating
- Fireplace(s), Central, Natural Gas, Two or More
Cooling
- Central-Electric, Multi Units, Ceiling Fan(s)
Appliances
- Included: Gas, Cooktop, Double Oven, Vent Hood, Microwave, Dishwasher, Disposal, Wine Refrigerator, Gas Water Heater, Tankless Water Heater, Two or More Water Heaters
- Laundry: Washer Hookup, Dryer Hookup, Utility Room
Features
- Kitchen Island, Walk-In Closet(s), Pantry, 8-Ft.+ Ceiling, Vaulted Ceiling(s), Granite Counters, Three Plus Living Areas
- Flooring: Ceramic Tile, Carpet, Hardwood, Travertine/Marble
- Windows: Double Pane Windows, Window Coverings, Skylight(s)
- Attic: Floored
- Has fireplace: Yes
- Fireplace features: Gas, Insert, More than One
Interior area
- Total structure area: 4,100
- Total interior livable area: 4,100 sqft
Property
Parking
- Total spaces: 3
- Parking features: Auto Garage Door Opener, Garage Door Opener, Garage Faces Side, 3 Car Driveway
- Garage spaces: 3
- Has uncovered spaces: Yes
Features
- Levels: Two
- Patio & porch: Covered Patio
- Exterior features: Outdoor Kitchen
- Has spa: Yes
- Spa features: Whirlpool
- Fencing: Wood
Lot
- Dimensions: 60 x 171 x 83 x 133
- Features: Lawn Sprinkler, Full Lawn Sprinkler
Details
- Parcel number: 01N12W043208600020015
Construction
Type & style
- Home type: SingleFamily
- Property subtype: Single Family Residence
Materials
- Brick Veneer
- Foundation: Slab
- Roof: Composition,Ridge Vents
Condition
- Updated
- New construction: No
- Year built: 2012
Utilities & green energy
- Electric: Public Service OK
- Gas: Natural
- Sewer: Public Sewer
- Water: Public
Community & HOA
Location
- Region: Lawton
Financial & listing details
- Price per square foot: $157/sqft
- Tax assessed value: $604,047
- Annual tax amount: $7,162
- Price range: $645K - $645K
- Date on market: 1/16/2026
- Listing terms: VA Loan,FHA,Conventional,Cash
Estimated market value
Not available
Estimated sales range
Not available
$3,207/mo
Price history
Price history
| Date | Event | Price |
|---|---|---|
| 1/16/2026 | Listed for sale | $645,000+9.8%$157/sqft |
Source: Lawton BOR #170386 Report a problem | ||
| 8/14/2024 | Sold | $587,500-2.1%$143/sqft |
Source: Lawton BOR #165658 Report a problem | ||
| 6/27/2024 | Contingent | $599,900$146/sqft |
Source: Lawton BOR #165658 Report a problem | ||
| 5/7/2024 | Price change | $599,900-4.8%$146/sqft |
Source: Lawton BOR #165658 Report a problem | ||
| 5/3/2024 | Price change | $629,900-3.1%$154/sqft |
Source: Lawton BOR #165658 Report a problem | ||
Public tax history
Public tax history
| Year | Property taxes | Tax assessment |
|---|---|---|
| 2024 | $7,354 +24% | $67,956 +23.9% |
| 2023 | $5,932 +6.5% | $54,853 +5% |
| 2022 | $5,568 +9.3% | $52,241 +5% |
Find assessor info on the county website
BuyAbility℠ payment
Est. payment
$3,216/mo
Principal & interest
$2501
Property taxes
$489
Home insurance
$226
Climate risks
Neighborhood: 73505
Nearby schools
GreatSchools rating
- 3/10Edison Elementary SchoolGrades: PK-5Distance: 1.6 mi
- 4/10Central Middle SchoolGrades: 6-8Distance: 2.1 mi
- 3/10Lawton High SchoolGrades: 9-12Distance: 1.9 mi
Schools provided by the listing agent
- Elementary: Almor West
- Middle: Eisenhower
- High: Eisenhower
Source: Lawton BOR. This data may not be complete. We recommend contacting the local school district to confirm school assignments for this home.
