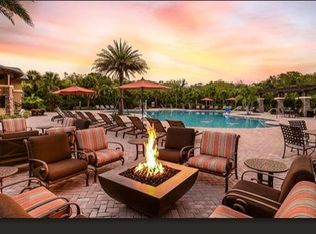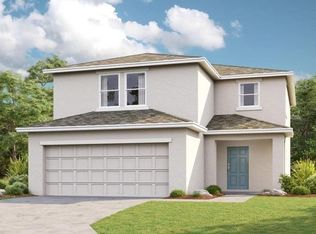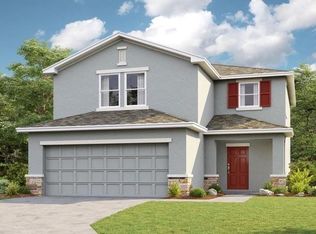Sold for $374,800 on 06/23/23
$374,800
6333 Milestone Loop, Palmetto, FL 34221
3beds
2baths
1,432sqft
SingleFamily
Built in 2023
5,698 Square Feet Lot
$336,600 Zestimate®
$262/sqft
$-- Estimated rent
Home value
$336,600
$320,000 - $353,000
Not available
Zestimate® history
Loading...
Owner options
Explore your selling options
What's special
6333 Milestone Loop, Palmetto, FL 34221 is a single family home that contains 1,432 sq ft and was built in 2023. It contains 3 bedrooms and 2 bathrooms. This home last sold for $374,800 in June 2023.
The Zestimate for this house is $336,600.
Facts & features
Interior
Bedrooms & bathrooms
- Bedrooms: 3
- Bathrooms: 2
Heating
- Other
Cooling
- Central
Features
- Has fireplace: No
Interior area
- Total interior livable area: 1,432 sqft
Property
Parking
- Parking features: Garage - Attached
Features
- Exterior features: Stone, Brick
Lot
- Size: 5,698 sqft
Details
- Parcel number: 604513159
Construction
Type & style
- Home type: SingleFamily
Materials
- masonry
- Roof: Composition
Condition
- Year built: 2023
Community & neighborhood
Location
- Region: Palmetto
Price history
| Date | Event | Price |
|---|---|---|
| 10/19/2025 | Listing removed | $345,000$241/sqft |
Source: My State MLS #11497339 | ||
| 8/8/2025 | Price change | $345,000-1.4%$241/sqft |
Source: | ||
| 5/29/2025 | Price change | $350,000-4.1%$244/sqft |
Source: | ||
| 4/23/2025 | Listed for sale | $365,000-2.6%$255/sqft |
Source: | ||
| 6/23/2023 | Sold | $374,800$262/sqft |
Source: Public Record | ||
Public tax history
| Year | Property taxes | Tax assessment |
|---|---|---|
| 2024 | $4,542 +129.7% | $285,410 +408.8% |
| 2023 | $1,977 +88.7% | $56,100 +469.2% |
| 2022 | $1,048 +307.2% | $9,856 |
Find assessor info on the county website
Neighborhood: 34221
Nearby schools
GreatSchools rating
- 6/10James Tillman Elementary Magnet SchoolGrades: PK-5Distance: 6.1 mi
- 4/10Buffalo Creek Middle SchoolGrades: 6-8Distance: 2.7 mi
- 2/10Palmetto High SchoolGrades: 9-12Distance: 7.6 mi
Get a cash offer in 3 minutes
Find out how much your home could sell for in as little as 3 minutes with a no-obligation cash offer.
Estimated market value
$336,600
Get a cash offer in 3 minutes
Find out how much your home could sell for in as little as 3 minutes with a no-obligation cash offer.
Estimated market value
$336,600


