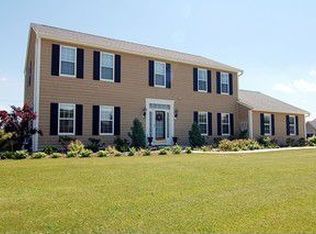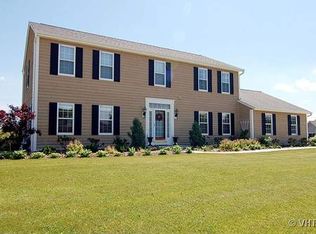Closed
$640,000
6333 Horseshoe LANE, Racine, WI 53402
4beds
3,823sqft
Single Family Residence
Built in 2002
1.05 Acres Lot
$679,600 Zestimate®
$167/sqft
$3,622 Estimated rent
Home value
$679,600
$591,000 - $782,000
$3,622/mo
Zestimate® history
Loading...
Owner options
Explore your selling options
What's special
FABULOUS SPLIT RANCH STYLE EXECUTIVE HOME SITTING ON AN ACRE+ LOT IN PRESTIGIOUS RIVER MEADOWS SUBDIVISION! IT IS ABSOLUTELY AMAZING!!! Features 4 + bedrooms 3 full baths with ALL the bells and whistles. Dramatic entry with cathedral ceiling and STUNNING floor to ceiling brick fireplace. BEAUTIFUL floors, BEAUTIFUL kitchen ,BEAUTIFUL bathrooms in a BEAUTIFUL setting! What can I say? It is ABSOLUTELY BEAUTIFUL :) It is open and airy with lots of windows. Basement is finished with new carpet, and fresh paint. Lower has separate entry from garage and has a lovely bedroom suite that could be used for a live in parent or adult child. Second finished room in lower with an egress window. FANTASTIC YARD ... GORGEOUS LANDSCAPING! Conveniently located, straight shot to the interstate.
Zillow last checked: 8 hours ago
Listing updated: September 08, 2025 at 09:22am
Listed by:
Shelly Bethke office@remaxnewport.com,
RE/MAX Newport
Bought with:
Rivera-Conley& Associates Team*
Source: WIREX MLS,MLS#: 1912233 Originating MLS: Metro MLS
Originating MLS: Metro MLS
Facts & features
Interior
Bedrooms & bathrooms
- Bedrooms: 4
- Bathrooms: 3
- Full bathrooms: 3
- Main level bedrooms: 3
Primary bedroom
- Level: Main
- Area: 252
- Dimensions: 18 x 14
Bedroom 2
- Level: Main
- Area: 168
- Dimensions: 12 x 14
Bedroom 3
- Level: Main
- Area: 182
- Dimensions: 13 x 14
Bedroom 4
- Level: Lower
- Area: 168
- Dimensions: 12 x 14
Bathroom
- Features: Shower on Lower, Tub Only, Master Bedroom Bath: Tub/No Shower, Master Bedroom Bath: Walk-In Shower, Master Bedroom Bath, Shower Stall
Kitchen
- Level: Main
- Area: 325
- Dimensions: 13 x 25
Living room
- Level: Main
- Area: 624
- Dimensions: 24 x 26
Heating
- Natural Gas, Forced Air
Cooling
- Central Air
Appliances
- Included: Dishwasher, Dryer, Microwave, Oven, Range, Refrigerator, Washer, Water Softener
Features
- Pantry, Cathedral/vaulted ceiling, Walk-In Closet(s), Kitchen Island
- Flooring: Wood
- Windows: Skylight(s)
- Basement: Finished,Full,Sump Pump,Walk-Out Access
Interior area
- Total structure area: 3,833
- Total interior livable area: 3,823 sqft
- Finished area above ground: 2,223
- Finished area below ground: 1,600
Property
Parking
- Total spaces: 3
- Parking features: Basement Access, Garage Door Opener, Attached, 3 Car
- Attached garage spaces: 3
Features
- Levels: One
- Stories: 1
- Patio & porch: Patio
Lot
- Size: 1.05 Acres
Details
- Parcel number: 104042223101690
- Zoning: Res
- Special conditions: Arms Length
Construction
Type & style
- Home type: SingleFamily
- Architectural style: Ranch
- Property subtype: Single Family Residence
Materials
- Brick, Brick/Stone, Vinyl Siding, Wood Siding
Condition
- 21+ Years
- New construction: No
- Year built: 2002
Utilities & green energy
- Sewer: Public Sewer
- Water: Well
Community & neighborhood
Location
- Region: Racine
- Subdivision: River Meadows
- Municipality: Caledonia
HOA & financial
HOA
- Has HOA: Yes
- HOA fee: $130 annually
Price history
| Date | Event | Price |
|---|---|---|
| 5/30/2025 | Sold | $640,000+2.4%$167/sqft |
Source: | ||
| 4/6/2025 | Contingent | $625,000+4.2%$163/sqft |
Source: | ||
| 4/3/2025 | Listed for sale | $599,900+118.2%$157/sqft |
Source: | ||
| 3/10/2017 | Sold | $274,900-1.8%$72/sqft |
Source: Public Record Report a problem | ||
| 1/26/2017 | Listed for sale | $279,900$73/sqft |
Source: Mastermind, REALTORS #1508734 Report a problem | ||
Public tax history
| Year | Property taxes | Tax assessment |
|---|---|---|
| 2024 | $6,646 +1.2% | $421,600 +8.4% |
| 2023 | $6,567 +11.7% | $388,800 +6.8% |
| 2022 | $5,880 -5.8% | $364,100 +4% |
Find assessor info on the county website
Neighborhood: 53402
Nearby schools
GreatSchools rating
- 3/10Gifford Elementary SchoolGrades: PK-8Distance: 2.4 mi
- 3/10Case High SchoolGrades: 9-12Distance: 4.8 mi
Schools provided by the listing agent
- District: Racine
Source: WIREX MLS. This data may not be complete. We recommend contacting the local school district to confirm school assignments for this home.

Get pre-qualified for a loan
At Zillow Home Loans, we can pre-qualify you in as little as 5 minutes with no impact to your credit score.An equal housing lender. NMLS #10287.

