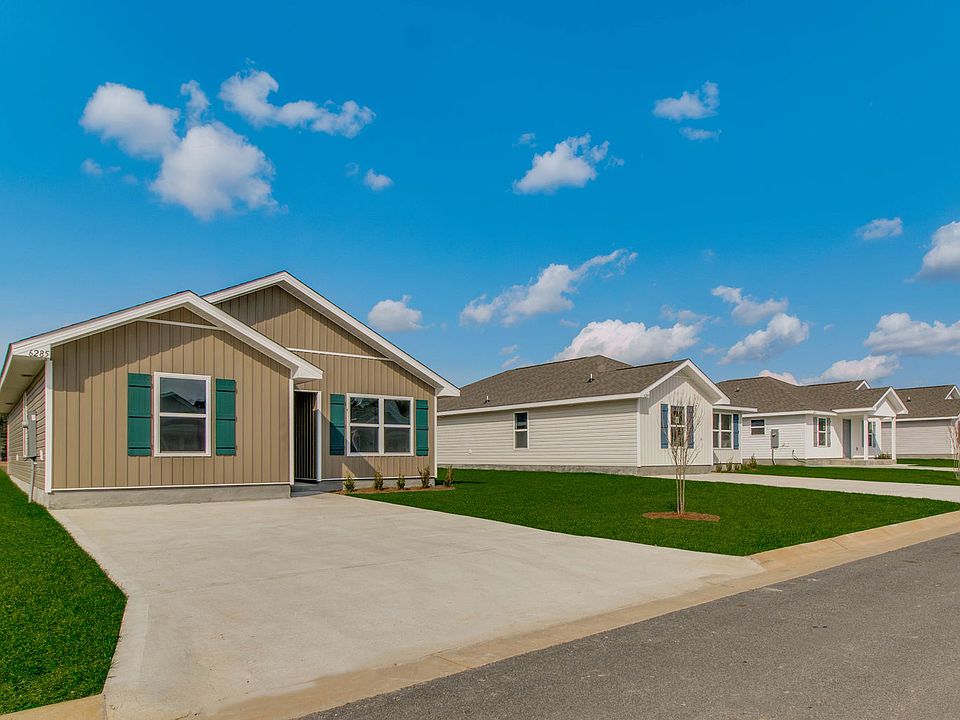The Callaway plan is a lovely three-bedroom, two-bathroom home. As you enter through the threshold of the covered front porch, a warm embrace awaits you in the form of a spacious and inviting living and kitchen area, cleverly designed to create an open and airy ambiance. The kitchen offers beautiful cabinetry, an under-mount sink, stainless steel appliances, and a pantry. Throughout the entirety of this home, you'll find beautiful flooring, ensuring a seamless flow from room to room. Additionally, it's worth noting that the bedrooms are free from carpet, adding a touch of practicality to the overall aesthetic. Your new home is designed with you in mind and is built with an industry leading suite of smart home products that keep you connected with the people and place you value most. Our Home is Connected package offers devices such as the Amazon Echo Dot, Smart Switch, a Honeywell Thermostat, and more. Discover for yourself what this community has to offer!
New construction
$257,900
6333 Firefly Dr, Milton, FL 32583
3beds
1,205sqft
Single Family Residence
Built in 2025
6,534 sqft lot
$-- Zestimate®
$214/sqft
$55/mo HOA
What's special
Beautiful cabinetryCovered front porchOpen and airy ambianceUnder-mount sinkBeautiful flooringStainless steel appliances
- 39 days
- on Zillow |
- 146 |
- 7 |
Zillow last checked: 7 hours ago
Listing updated: May 02, 2025 at 10:39am
Listed by:
Olesya Chatraw 850-377-2101,
D R Horton Realty of NW Florida, LLC
Source: PAR,MLS#: 663643
Travel times
Schedule tour
Select your preferred tour type — either in-person or real-time video tour — then discuss available options with the builder representative you're connected with.
Select a date
Facts & features
Interior
Bedrooms & bathrooms
- Bedrooms: 3
- Bathrooms: 2
- Full bathrooms: 2
Bedroom
- Level: First
- Area: 133.19
- Dimensions: 11.42 x 11.67
Kitchen
- Level: First
- Area: 169
- Dimensions: 13 x 13
Living room
- Level: First
- Area: 169
- Dimensions: 13 x 13
Heating
- Central
Cooling
- Central Air
Appliances
- Included: Electric Water Heater, Built In Microwave, Dishwasher
- Laundry: Inside, W/D Hookups
Features
- Bar, Walk-In Closet(s)
- Flooring: Vinyl
- Windows: Double Pane Windows, Storm Window(s), Shutters
- Has basement: No
Interior area
- Total structure area: 1,205
- Total interior livable area: 1,205 sqft
Property
Parking
- Parking features: Driveway
- Has uncovered spaces: Yes
Features
- Levels: One
- Stories: 1
- Patio & porch: Porch
- Pool features: None, Community
Lot
- Size: 6,534 sqft
- Features: Interior Lot
Details
- Parcel number: 161n28341900k000100
- Zoning description: Res Single
Construction
Type & style
- Home type: SingleFamily
- Architectural style: Craftsman
- Property subtype: Single Family Residence
Materials
- Frame
- Foundation: Slab
- Roof: Shingle
Condition
- To Be Built
- New construction: Yes
- Year built: 2025
Details
- Builder name: D.R. Horton
- Warranty included: Yes
Utilities & green energy
- Electric: Circuit Breakers, Copper Wiring
- Sewer: Public Sewer
- Water: Public
Community & HOA
Community
- Features: Community Room, Playground, Sidewalks
- Security: Smoke Detector(s)
- Subdivision: Rivers Cove
HOA
- Has HOA: Yes
- Services included: Association
- HOA fee: $655 annually
Location
- Region: Milton
Financial & listing details
- Price per square foot: $214/sqft
- Price range: $257.9K - $257.9K
- Date on market: 5/2/2025
- Road surface type: Paved
About the community
Welcome to Rivers Cove, a vibrant and welcoming new home community located in Milton, Florida. Perfectly situated to offer both serenity and convenience, Rivers Cove is ideal for families and individuals looking to enjoy a balanced lifestyle. The community is thoughtfully designed with amenities that bring people together, including a sparkling community pool, a spacious clubhouse, and a playground, all providing ample opportunities for relaxation, social gatherings, and outdoor fun.
At Rivers Cove, you'll have the luxury of choosing from six distinct floor plans, each thoughtfully designed to suit a variety of lifestyles. Whether you're looking for a cozy retreat or a spacious family home, there's a floor plan for you. Inside, each home boasts modern finishes such as durable Formica countertops, timeless white shaker cabinets, and sleek stainless-steel appliances, creating a bright, stylish, and functional living space.
Rivers Cove is ideally located close to the stunning Blackwater River, a natural gem perfect for outdoor activities such as kayaking, canoeing, and fishing. And for those who enjoy beach days and coastal living, Pensacola Beach is just a short drive away, offering breathtaking Gulf Coast views, pristine sandy beaches, and a range of dining, shopping, and recreational activities.
Rivers Cove provides the perfect combination of a peaceful, nature-filled environment with easy access to nearby attractions. Whether you're spending your weekends relaxing by the river, enjoying the community amenities, or taking a quick trip to the beach, this community offers a lifestyle that's hard to beat.
Come explore Rivers Cove today and discover the perfect place to call home in beautiful Milton, Florida, where comfort, convenience, and natural beauty come together to create a truly special living experience.
Source: DR Horton

