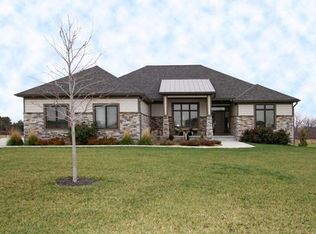Sold for $1,600,000
$1,600,000
6333 Elderberry Ln, Roca, NE 68430
5beds
5,368sqft
Single Family Residence
Built in 2018
1.6 Acres Lot
$1,661,700 Zestimate®
$298/sqft
$4,922 Estimated rent
Home value
$1,661,700
$1.50M - $1.86M
$4,922/mo
Zestimate® history
Loading...
Owner options
Explore your selling options
What's special
Contract Pending. Welcome to this breathtaking custom built home & entertainer's dream! Upon entering you will be wowed by high end quality finishes & endless amenities. The main level features a chef's kitchen with professional grade appliances, center island & dining area overlooking the pool, along with butler's pantry & beverage station. Also find the primary bedroom overlooking the pool with spa like bath & walk-in closet along with 2 additional bedrooms with a Jack-n-Jill bath. The living area boasts of 14ft ceilings with fireplace & double sliding doors opening to the covered deck perfect for outdoor entertaining & nights by the fire! Enjoy the outdoor oasis with custom designed pool featuring a waterslide, diving board, basketball hoop, lighting, & auto safety cover. The walkout basement includes two TV & recreational spaces, bar/kitchen area, 2 bedrooms, 2 bathrooms, home gym, storage/safe room. You don't want to miss all the extras this home has to offer!
Zillow last checked: 8 hours ago
Listing updated: July 18, 2024 at 11:59am
Listed by:
Marcy Teply 402-781-2992,
Woods Bros Realty,
Jessica Southwick 402-617-7359,
Woods Bros Realty
Bought with:
Jill Heng, 20210127
Nebraska Realty
Source: GPRMLS,MLS#: 22405299
Facts & features
Interior
Bedrooms & bathrooms
- Bedrooms: 5
- Bathrooms: 5
- Full bathrooms: 1
- 3/4 bathrooms: 2
- 1/2 bathrooms: 2
- Main level bathrooms: 3
Primary bedroom
- Level: Main
- Area: 238
- Dimensions: 17 x 14
Bedroom 2
- Level: Main
- Area: 195
- Dimensions: 15 x 13
Bedroom 3
- Level: Main
- Area: 195
- Dimensions: 15 x 13
Bedroom 4
- Level: Basement
- Area: 196
- Dimensions: 14 x 14
Bedroom 5
- Level: Basement
- Area: 196
- Dimensions: 14 x 14
Primary bathroom
- Features: Full
Family room
- Level: Basement
- Area: 460
- Dimensions: 20 x 23
Kitchen
- Level: Main
- Area: 260
- Dimensions: 20 x 13
Basement
- Area: 2935
Office
- Level: Main
- Area: 63
- Dimensions: 9 x 7
Heating
- Propane, Forced Air
Cooling
- Central Air
Appliances
- Included: Water Purifier
Features
- Wet Bar, High Ceilings, Exercise Room, 2nd Kitchen, Ceiling Fan(s), Drain Tile, Garage Floor Drain, Jack and Jill Bath, Pantry
- Windows: LL Daylight Windows
- Basement: Daylight,Egress,Walk-Out Access,Finished
- Number of fireplaces: 1
- Fireplace features: Direct-Vent Gas Fire
Interior area
- Total structure area: 5,368
- Total interior livable area: 5,368 sqft
- Finished area above ground: 2,725
- Finished area below ground: 2,643
Property
Parking
- Total spaces: 4
- Parking features: Attached, Extra Parking Slab, Garage Door Opener
- Attached garage spaces: 4
- Has uncovered spaces: Yes
Accessibility
- Accessibility features: Exterior Accessible, Interior Accessible
Features
- Patio & porch: Porch, Patio, Covered Deck, Deck
- Exterior features: Storm Cellar, Sprinkler System, Lighting, Drain Tile, Separate Entrance
- Has private pool: Yes
- Pool features: In Ground
- Fencing: None
Lot
- Size: 1.60 Acres
- Dimensions: 311 x 303
- Features: Over 1 up to 5 Acres, Corner Lot, Subdivided, Rolling Slope, Paved, Irregular Lot
Details
- Parcel number: 1516418003000
- Other equipment: Satellite Dish, Sump Pump
Construction
Type & style
- Home type: SingleFamily
- Architectural style: Ranch,Traditional
- Property subtype: Single Family Residence
Materials
- Cement Siding, Frame
- Foundation: Concrete Perimeter
Condition
- Not New and NOT a Model
- New construction: No
- Year built: 2018
Utilities & green energy
- Sewer: Septic Tank
- Water: Rural Water
- Utilities for property: Electricity Available, Propane, Water Available, Sewer Available, Fiber Optic
Community & neighborhood
Security
- Security features: Security System
Location
- Region: Roca
- Subdivision: West Preserve
HOA & financial
HOA
- Has HOA: Yes
- HOA fee: $180 quarterly
- Association name: The Preserve at Cross Creek
Other
Other facts
- Listing terms: VA Loan,FHA,Conventional,Cash
- Ownership: Fee Simple
- Road surface type: Paved
Price history
| Date | Event | Price |
|---|---|---|
| 7/18/2024 | Sold | $1,600,000-5.6%$298/sqft |
Source: | ||
| 5/21/2024 | Listed for sale | $1,695,000$316/sqft |
Source: | ||
| 5/21/2024 | Pending sale | $1,695,000$316/sqft |
Source: | ||
| 3/8/2024 | Listed for sale | $1,695,000+30.4%$316/sqft |
Source: | ||
| 6/11/2021 | Sold | $1,300,000+0.8%$242/sqft |
Source: | ||
Public tax history
| Year | Property taxes | Tax assessment |
|---|---|---|
| 2024 | $10,757 -29.4% | $1,193,500 |
| 2023 | $15,235 +25.3% | $1,193,500 +64.1% |
| 2022 | $12,155 +0.2% | $727,300 |
Find assessor info on the county website
Neighborhood: 68430
Nearby schools
GreatSchools rating
- NANorris Elementary SchoolGrades: PK-2Distance: 6.2 mi
- 7/10Norris Middle SchoolGrades: 6-8Distance: 6.2 mi
- 10/10Norris High SchoolGrades: 9-12Distance: 6.2 mi
Schools provided by the listing agent
- Elementary: Norris
- Middle: Norris
- High: Norris
- District: Norris
Source: GPRMLS. This data may not be complete. We recommend contacting the local school district to confirm school assignments for this home.
Get pre-qualified for a loan
At Zillow Home Loans, we can pre-qualify you in as little as 5 minutes with no impact to your credit score.An equal housing lender. NMLS #10287.
