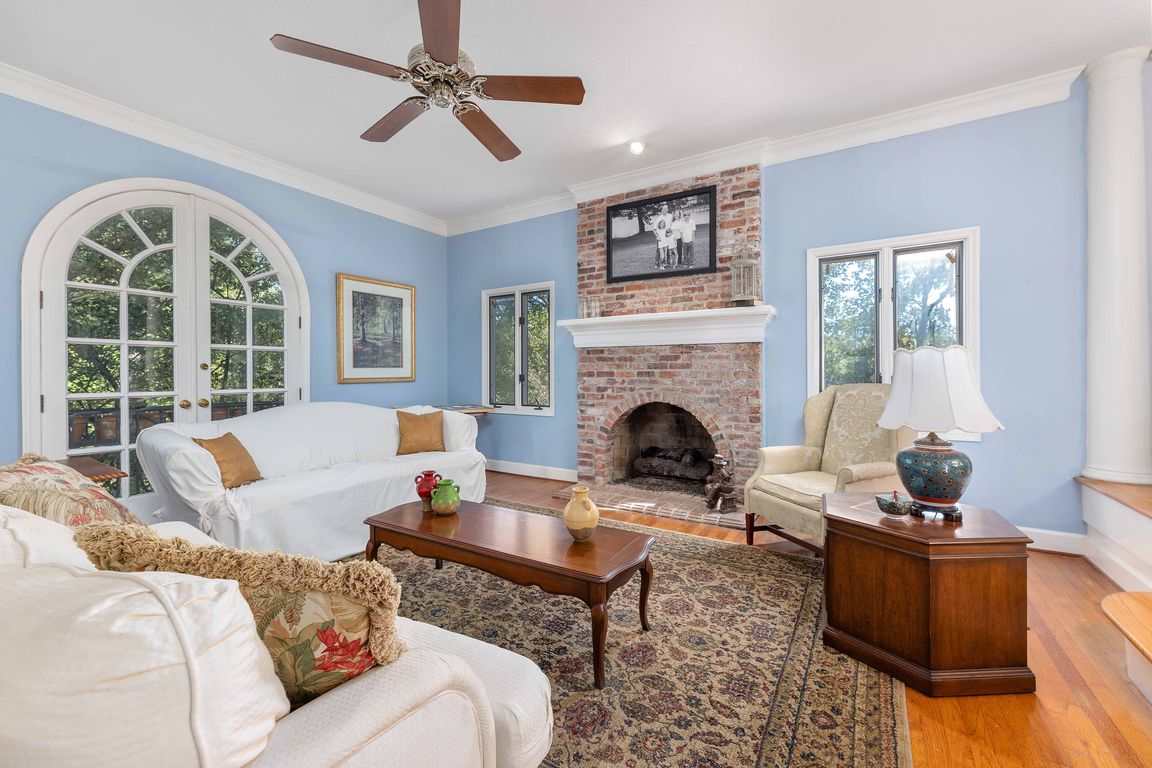
For salePrice cut: $10K (11/7)
$489,000
4beds
3,750sqft
6333 Cape Cod Dr, Columbus, GA 31904
4beds
3,750sqft
Single family residence
Built in 1986
0.60 Acres
2 Attached garage spaces
$130 price/sqft
What's special
Intimate family momentsGenerous living spaceArchitectural treasureTennis courtsUpstairs officeEntertaining friendsSpacious primary bedroom
Welcome to a home where history meets modern comfort in one of Columbus's most desirable neighborhoods. This stunning four-bedroom, three-bathroom residence spans 3,750 square feet and offers a unique blend of character and convenience that's hard to find. Step through the remarkable leaded glass door – a genuine piece of Columbus ...
- 41 days |
- 1,412 |
- 36 |
Source: CBORGA,MLS#: 223952
Travel times
Living Room
Kitchen
Primary Bedroom
Zillow last checked: 8 hours ago
Listing updated: November 07, 2025 at 01:57pm
Listed by:
Jeanne Martz 706-587-2188,
Coldwell Banker / Kennon, Parker, Duncan & Davis
Source: CBORGA,MLS#: 223952
Facts & features
Interior
Bedrooms & bathrooms
- Bedrooms: 4
- Bathrooms: 3
- Full bathrooms: 3
Rooms
- Room types: Library, Den, Living Room, Dining Room, Other-See Remarks
Dining room
- Features: Separate
Kitchen
- Features: Breakfast Area, Breakfast Bar, Kitchen Island, Keeping, Pantry
Heating
- Natural Gas, Forced Air
Cooling
- Ceiling Fan(s), Central Electric
Appliances
- Included: Dishwasher, Disposal, Electric Range, Microwave, Self Cleaning Oven
- Laundry: Laundry Room, Upper Level
Features
- High Ceilings, Walk-In Closet(s), Entrance Foyer, Rear Stairs
- Flooring: Hardwood, Carpet
- Doors: Storm Door(s)
- Windows: Skylight(s)
- Attic: Attic Vent,Permanent Stairs
- Number of fireplaces: 2
- Fireplace features: Gas Log, Family Room, Living Room, Masonry
Interior area
- Total structure area: 3,750
- Total interior livable area: 3,750 sqft
Video & virtual tour
Property
Parking
- Total spaces: 2
- Parking features: Attached, Driveway, Side/Rear, 2-Garage
- Attached garage spaces: 2
- Has uncovered spaces: Yes
Features
- Levels: Two
- Patio & porch: Deck, Screen Porch
- Pool features: Community
- Fencing: Fenced
Lot
- Size: 0.6 Acres
- Features: Private Backyard
Details
- Parcel number: 181 009 023
Construction
Type & style
- Home type: SingleFamily
- Property subtype: Single Family Residence
Materials
- Brick, Other
- Foundation: Slab/No
Condition
- New construction: No
- Year built: 1986
Utilities & green energy
- Sewer: Public Sewer
- Water: Public
- Utilities for property: Underground Utilities
Green energy
- Energy efficient items: Roof
Community & HOA
Community
- Features: Cable TV, Bus, Security, Street Lights, Tennis Court(s)
- Security: None
- Subdivision: Brookstone
HOA
- Has HOA: Yes
Location
- Region: Columbus
Financial & listing details
- Price per square foot: $130/sqft
- Tax assessed value: $368,540
- Annual tax amount: $5,838
- Date on market: 10/16/2025