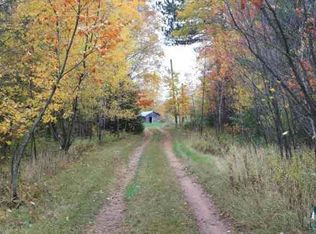Sold for $295,000
$295,000
6332 S Degerman Rd, Lake Nebagamon, WI 54849
3beds
1,710sqft
Single Family Residence
Built in 1978
10 Acres Lot
$306,000 Zestimate®
$173/sqft
$2,110 Estimated rent
Home value
$306,000
$239,000 - $392,000
$2,110/mo
Zestimate® history
Loading...
Owner options
Explore your selling options
What's special
Here is a rare find in the Maple School District! This 3 bedroom, 2 bath home is located on a great 10 acre parcel filled with white oak trees and is conveniently located close to the Village of Lake Nebagamon. This home features a great layout with main floor living room, dining area, kitchen, bathroom and spacious 3 bedrooms. The kitchen has a unique layout with a door leading to the large rear deck for grilling and relaxing in the sun while overlooking the beautiful rear yard and wildlife pond. The lower level is a walk-out and offers a den/rec room that could be easily converted to another bedroom with the installation of an egress window. The large utility area offers laundry and lots of storage. You will appreciate the split a/c / heating system for those hot days and cool nights. There is a 3/4 bath also! Step outside and you will appreciate the multiple detached garages providing plenty of room for your vehicles, equipment, toys or make room for a workshop! Storage shed is not included.
Zillow last checked: 8 hours ago
Listing updated: June 16, 2025 at 06:04pm
Listed by:
Erik Olson 218-391-9538,
Realty III
Bought with:
Steve Braman, MN 40527872|WI 65993-94
RE/MAX Results
Source: Lake Superior Area Realtors,MLS#: 6118837
Facts & features
Interior
Bedrooms & bathrooms
- Bedrooms: 3
- Bathrooms: 2
- Full bathrooms: 1
- 3/4 bathrooms: 1
- Main level bedrooms: 1
Bedroom
- Level: Main
- Area: 143 Square Feet
- Dimensions: 13 x 11
Bedroom
- Level: Main
- Area: 156 Square Feet
- Dimensions: 13 x 12
Bedroom
- Level: Main
- Area: 120 Square Feet
- Dimensions: 10 x 12
Bathroom
- Level: Main
- Area: 40 Square Feet
- Dimensions: 5 x 8
Bathroom
- Level: Lower
- Area: 72 Square Feet
- Dimensions: 6 x 12
Dining room
- Level: Main
- Area: 72 Square Feet
- Dimensions: 9 x 8
Kitchen
- Level: Main
- Area: 104 Square Feet
- Dimensions: 8 x 13
Living room
- Level: Main
- Area: 224 Square Feet
- Dimensions: 16 x 14
Office
- Level: Lower
- Area: 255 Square Feet
- Dimensions: 15 x 17
Utility room
- Level: Lower
- Area: 280 Square Feet
- Dimensions: 20 x 14
Heating
- Baseboard, Hot Water, Ductless, Natural Gas
Cooling
- Ductless
Appliances
- Included: Water Heater-Gas
- Laundry: Dryer Hook-Ups, Washer Hookup
Features
- Natural Woodwork, Vaulted Ceiling(s), Foyer-Entrance
- Windows: Double Glazed, Energy Windows, Vinyl Windows
- Basement: Full,Partially Finished,Walkout,Bath,Den/Office,Family/Rec Room,Utility Room,Washer Hook-Ups,Dryer Hook-Ups
- Has fireplace: No
Interior area
- Total interior livable area: 1,710 sqft
- Finished area above ground: 1,070
- Finished area below ground: 640
Property
Parking
- Total spaces: 4
- Parking features: Off Street, Gravel, Detached, Multiple
- Garage spaces: 4
- Has uncovered spaces: Yes
Features
- Patio & porch: Deck
- Exterior features: Rain Gutters
- Has view: Yes
- View description: Typical
Lot
- Size: 10 Acres
- Dimensions: 330' x 1,320'
- Features: Many Trees, Rolling Slope
- Residential vegetation: Heavily Wooded
Details
- Additional structures: Storage Shed
- Foundation area: 1056
- Parcel number: LN1460022700
Construction
Type & style
- Home type: SingleFamily
- Architectural style: Ranch
- Property subtype: Single Family Residence
Materials
- Vinyl, Frame/Wood
- Foundation: Concrete Perimeter
- Roof: Asphalt Shingle
Condition
- Year built: 1978
Utilities & green energy
- Electric: Dahlberg
- Sewer: Drain Field
- Water: Private, Drilled
- Utilities for property: Fiber Optic, Satellite
Community & neighborhood
Location
- Region: Lake Nebagamon
Other
Other facts
- Listing terms: Cash,Conventional
- Road surface type: Paved
Price history
| Date | Event | Price |
|---|---|---|
| 6/16/2025 | Sold | $295,000-1.3%$173/sqft |
Source: | ||
| 5/7/2025 | Contingent | $299,000$175/sqft |
Source: | ||
| 4/23/2025 | Listed for sale | $299,000$175/sqft |
Source: | ||
Public tax history
| Year | Property taxes | Tax assessment |
|---|---|---|
| 2024 | $2,788 +1.8% | $176,300 |
| 2023 | $2,740 +6.1% | $176,300 |
| 2022 | $2,582 +4.1% | $176,300 |
Find assessor info on the county website
Neighborhood: 54849
Nearby schools
GreatSchools rating
- 6/10Northwestern Elementary SchoolGrades: PK-5Distance: 3.9 mi
- 6/10Northwestern Middle SchoolGrades: 6-8Distance: 3.8 mi
- 6/10Northwestern High SchoolGrades: 9-12Distance: 4 mi
Get pre-qualified for a loan
At Zillow Home Loans, we can pre-qualify you in as little as 5 minutes with no impact to your credit score.An equal housing lender. NMLS #10287.
