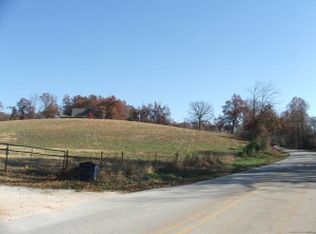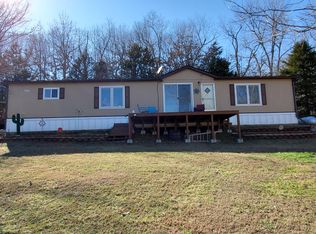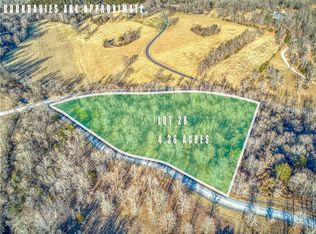Sold for $699,000
$699,000
6332 Rock Springs Rd, Harrison, AR 72601
5beds
4,161sqft
Farm, Single Family Residence
Built in 1978
34.97 Acres Lot
$744,000 Zestimate®
$168/sqft
$3,547 Estimated rent
Home value
$744,000
$476,000 - $1.17M
$3,547/mo
Zestimate® history
Loading...
Owner options
Explore your selling options
What's special
Absolutely beautiful! Enjoy the distant views from every window and the covered deck. The exterior features concrete siding & brick, spacious covered front porch, with oversized two car garage and a detached workshop with garage door and carport storage area. Interior open floor plan with living, kitchen and dining with a propane gas log fireplace and hardwood floors, primary bedroom with an amazing walk-in tile shower, and walk-in closet, 2 bedrooms, 1 full-bath with a mud room and additional storage. Basement features, large family room with propane gas log fireplace, 2 bedroom, full bathroom, storage room and a workshop. All of this is situated on 34.97 acres m/l, just minutes to WalMart, 30 minutes to Branson, MO. A Must SEE!
Zillow last checked: 8 hours ago
Listing updated: March 03, 2025 at 01:03pm
Listed by:
Roger A. Turner rturner1195@gmail.com,
Roger Turner Realty, Inc.
Bought with:
Linda Thomas, SA00098415
Keller Williams Realty Tri-Lakes Harrison
Source: ArkansasOne MLS,MLS#: 1294561 Originating MLS: Harrison District Board Of REALTORS
Originating MLS: Harrison District Board Of REALTORS
Facts & features
Interior
Bedrooms & bathrooms
- Bedrooms: 5
- Bathrooms: 3
- Full bathrooms: 3
Primary bedroom
- Level: Main
- Dimensions: 15 17.11
Bedroom
- Level: Main
- Dimensions: 11.11 x 13
Bedroom
- Level: Main
- Dimensions: 8.6 x 13
Bedroom
- Level: Basement
- Dimensions: 22.6 x 13.6
Bedroom
- Level: Basement
- Dimensions: 16 x 15.1
Primary bathroom
- Level: Main
- Dimensions: 6.4 x 8.1
Primary bathroom
- Level: Main
- Dimensions: 9.4 x 8.1
Bathroom
- Level: Basement
- Dimensions: 8.4 x 5.2
Bathroom
- Level: Main
- Dimensions: 7.1 x 7.8
Dining room
- Level: Main
- Dimensions: 21.3 x 12.7
Family room
- Level: Basement
- Dimensions: 31.6 x 17.4
Garage
- Level: Main
- Dimensions: 27 x 31.4
Kitchen
- Level: Main
- Dimensions: 21.3 x 10.7
Living room
- Level: Main
- Dimensions: 23.5 x 23.6
Mud room
- Level: Main
- Dimensions: 23.11 x 11.3
Other
- Level: Main
- Dimensions: 14.1 x 9.6
Other
- Level: Basement
- Dimensions: 13.11 x 12.7
Utility room
- Level: Main
- Dimensions: 12.5 x 10.3
Workshop
- Level: Basement
- Dimensions: 11.9 x 23.2
Workshop
- Level: Main
Heating
- Central, Gas, Propane
Cooling
- Central Air, Electric
Appliances
- Included: Counter Top, Double Oven, Dishwasher, Electric Cooktop, Electric Oven, Gas Water Heater, Propane Water Heater, Refrigerator, Self Cleaning Oven
- Laundry: Washer Hookup, Dryer Hookup
Features
- Ceiling Fan(s), Eat-in Kitchen, Granite Counters, Pantry, Programmable Thermostat, Walk-In Closet(s), Window Treatments
- Flooring: Carpet, Ceramic Tile, Luxury Vinyl Plank, Wood
- Windows: Blinds
- Basement: Finished,Walk-Out Access
- Number of fireplaces: 2
- Fireplace features: Family Room, Gas Log
Interior area
- Total structure area: 4,161
- Total interior livable area: 4,161 sqft
Property
Parking
- Total spaces: 2
- Parking features: Attached, Garage, Asphalt, Garage Door Opener
- Has attached garage: Yes
- Covered spaces: 2
Features
- Levels: Two
- Stories: 2
- Patio & porch: Covered, Deck, Patio, Porch
- Pool features: None
- Fencing: Back Yard,Partial,Wire
- Has view: Yes
- Waterfront features: None
Lot
- Size: 34.97 Acres
- Features: Cleared, Not In Subdivision, None, Open Lot, Rolling Slope, Rural Lot, Sloped, Views
Details
- Additional structures: Outbuilding, Workshop
- Parcel number: 02107242000
- Special conditions: None
Construction
Type & style
- Home type: SingleFamily
- Architectural style: Country,Farmhouse
- Property subtype: Farm, Single Family Residence
Materials
- Brick, Concrete
- Foundation: Slab
- Roof: Asphalt,Fiberglass,Shingle
Condition
- New construction: No
- Year built: 1978
Utilities & green energy
- Sewer: Private Sewer, Septic Tank
- Water: Public, Rural, Well
- Utilities for property: Electricity Available, Propane, Phone Available, Sewer Available, Septic Available, Water Available
Community & neighborhood
Location
- Region: Harrison
- Subdivision: Na
Other
Other facts
- Listing terms: ARM,Conventional,FHA,VA Loan
- Road surface type: Paved
Price history
| Date | Event | Price |
|---|---|---|
| 2/28/2025 | Sold | $699,000$168/sqft |
Source: | ||
| 1/20/2025 | Price change | $699,000-6.8%$168/sqft |
Source: | ||
| 12/20/2024 | Listed for sale | $750,000$180/sqft |
Source: | ||
Public tax history
Tax history is unavailable.
Neighborhood: 72601
Nearby schools
GreatSchools rating
- 8/10Harrison Middle SchoolGrades: 5-8Distance: 3.4 mi
- 7/10Harrison High SchoolGrades: 9-12Distance: 3.5 mi
- 8/10Skyline Heights Elementary SchoolGrades: 1-4Distance: 4 mi
Schools provided by the listing agent
- District: Harrison
Source: ArkansasOne MLS. This data may not be complete. We recommend contacting the local school district to confirm school assignments for this home.
Get pre-qualified for a loan
At Zillow Home Loans, we can pre-qualify you in as little as 5 minutes with no impact to your credit score.An equal housing lender. NMLS #10287.


