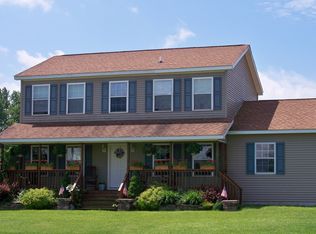Closed
$369,900
6332 Happy Valley Rd, Verona, NY 13478
3beds
1,936sqft
Single Family Residence
Built in 1994
11.8 Acres Lot
$392,200 Zestimate®
$191/sqft
$2,478 Estimated rent
Home value
$392,200
$333,000 - $463,000
$2,478/mo
Zestimate® history
Loading...
Owner options
Explore your selling options
What's special
Welcome to your dream country retreat! This 3-bedroom, 2-bathroom ranch home is nestled on over 11 picturesque acres, offering a perfect blend of comfort, privacy, and natural beauty. The large living and dining room area provides an open and inviting space for family gatherings and entertaining. The kitchen features new appliances, ample counter space, and storage, making meal preparation a delight. The partially finished basement adds extra living space and potential for customization. Enjoy the tranquility of nature with two ponds, apple trees, and grape bushes. The outdoor decks are perfect for morning coffee or evening sunsets. The 4-stall detached garage provides ample space for vehicles. A separate workshop and she shed offer additional room for hobbies or projects. This property is a rare find with its combination of indoor comfort and outdoor possibilities. Whether you're an outdoor enthusiast, hobbyist, or just looking for a serene place to call home, this ranch offers something for everyone.
OPEN HOUSE SEPT 5 5PM-7PM
Zillow last checked: 8 hours ago
Listing updated: October 29, 2024 at 08:31am
Listed by:
Stacey McAdams 315-520-3885,
River Hills Properties LLC Ut
Bought with:
Janet Mautner, 31MA0487817
Kay Real Estate
Source: NYSAMLSs,MLS#: S1560363 Originating MLS: Mohawk Valley
Originating MLS: Mohawk Valley
Facts & features
Interior
Bedrooms & bathrooms
- Bedrooms: 3
- Bathrooms: 2
- Full bathrooms: 2
- Main level bathrooms: 2
- Main level bedrooms: 3
Heating
- Oil
Cooling
- Central Air
Appliances
- Included: Dishwasher, Gas Cooktop, Propane Water Heater, Refrigerator
- Laundry: In Basement
Features
- Breakfast Bar, Ceiling Fan(s), Living/Dining Room, Quartz Counters, Sliding Glass Door(s), Workshop
- Flooring: Carpet, Hardwood, Varies, Vinyl
- Doors: Sliding Doors
- Basement: Partially Finished
- Number of fireplaces: 1
Interior area
- Total structure area: 1,936
- Total interior livable area: 1,936 sqft
Property
Parking
- Total spaces: 4
- Parking features: Detached, Garage, Garage Door Opener
- Garage spaces: 4
Features
- Levels: Two
- Stories: 2
- Patio & porch: Deck, Open, Patio, Porch
- Exterior features: Deck, Gravel Driveway, Patio
Lot
- Size: 11.80 Acres
- Dimensions: 863 x 2054
- Features: Irregular Lot, Secluded
Details
- Additional structures: Other, Shed(s), Storage
- Parcel number: 30620027000000010060010000
- Special conditions: Standard
Construction
Type & style
- Home type: SingleFamily
- Architectural style: Modular/Prefab,Ranch
- Property subtype: Single Family Residence
Materials
- Vinyl Siding
- Foundation: Block
- Roof: Asphalt
Condition
- Resale
- Year built: 1994
Utilities & green energy
- Sewer: Septic Tank
- Water: Not Connected, Public
- Utilities for property: Water Available
Community & neighborhood
Location
- Region: Verona
Other
Other facts
- Listing terms: Cash,Conventional,FHA,VA Loan
Price history
| Date | Event | Price |
|---|---|---|
| 10/28/2024 | Sold | $369,900$191/sqft |
Source: | ||
| 9/10/2024 | Pending sale | $369,900$191/sqft |
Source: | ||
| 9/3/2024 | Listed for sale | $369,900+26.7%$191/sqft |
Source: | ||
| 4/9/2021 | Sold | $292,000-1%$151/sqft |
Source: Public Record Report a problem | ||
| 1/28/2021 | Listed for sale | $295,000+51.3%$152/sqft |
Source: Owner Report a problem | ||
Public tax history
| Year | Property taxes | Tax assessment |
|---|---|---|
| 2024 | -- | $123,200 |
| 2023 | -- | $123,200 |
| 2022 | -- | $123,200 |
Find assessor info on the county website
Neighborhood: 13478
Nearby schools
GreatSchools rating
- 7/10J D George Elementary SchoolGrades: PK-6Distance: 3.5 mi
- 7/10Vernon Verona Sherrill Middle SchoolGrades: 7-8Distance: 4.9 mi
- 8/10Vernon Verona Sherrill Senior High SchoolGrades: 9-12Distance: 4.9 mi
Schools provided by the listing agent
- Elementary: J D George Elementary
- Middle: Vernon-Verona-Sherrill Middle
- High: Vernon-Verona-Sherrill Senior High
- District: Sherrill City
Source: NYSAMLSs. This data may not be complete. We recommend contacting the local school district to confirm school assignments for this home.
