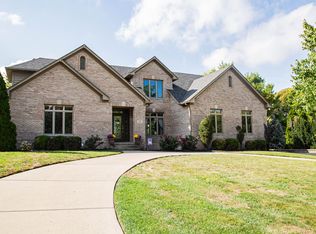Sold
$620,000
6332 Deerstand Rd, Greenwood, IN 46143
4beds
5,951sqft
Residential, Single Family Residence
Built in 1994
0.8 Acres Lot
$680,100 Zestimate®
$104/sqft
$3,414 Estimated rent
Home value
$680,100
$639,000 - $728,000
$3,414/mo
Zestimate® history
Loading...
Owner options
Explore your selling options
What's special
This exceptional property offers an open concept layout, making it the perfect setting for all your gatherings and celebrations. Step outside onto the expansive deck and lower patio to bask in the sun or find respite in the shade, for year-round outdoor enjoyment. The main floor boasts a luxurious primary bedroom with a vaulted ceiling, providing a comfortable sanctuary. Additionally, the main floor office is ideal for remote work. Upstairs, you'll discover two bedrooms and an extra room that's versatile for various purposes, whether it's a home gym, music studio, or a delightful playroom. The walkout basement has ample living space with an additional bedroom and a flexible room that can easily transform into a guest bedroom. Tour it Today
Zillow last checked: 8 hours ago
Listing updated: May 02, 2024 at 11:27am
Listing Provided by:
Alex Hottle 317-409-7382,
Compass Indiana, LLC,
Jason DeArman,
Compass Indiana, LLC
Bought with:
Debbie Meyer
RE/MAX Advanced Realty
Source: MIBOR as distributed by MLS GRID,MLS#: 21947304
Facts & features
Interior
Bedrooms & bathrooms
- Bedrooms: 4
- Bathrooms: 4
- Full bathrooms: 3
- 1/2 bathrooms: 1
- Main level bathrooms: 2
- Main level bedrooms: 1
Primary bedroom
- Features: Carpet
- Level: Main
- Area: 270 Square Feet
- Dimensions: 18X15
Bedroom 2
- Features: Carpet
- Level: Upper
- Area: 210 Square Feet
- Dimensions: 15X14
Bedroom 3
- Features: Carpet
- Level: Upper
- Area: 169 Square Feet
- Dimensions: 13X13
Bedroom 4
- Features: Carpet
- Level: Basement
- Area: 221 Square Feet
- Dimensions: 17X13
Other
- Features: Other
- Level: Main
- Area: 100 Square Feet
- Dimensions: 10X10
Breakfast room
- Features: Vinyl
- Level: Main
- Area: 187 Square Feet
- Dimensions: 17X11
Dining room
- Features: Carpet
- Level: Main
- Area: 210 Square Feet
- Dimensions: 15X14
Exercise room
- Features: Laminate
- Level: Upper
- Area: 350 Square Feet
- Dimensions: 25x14
Family room
- Features: Carpet
- Level: Basement
- Area: 352 Square Feet
- Dimensions: 22X16
Great room
- Features: Carpet
- Level: Main
- Area: 440 Square Feet
- Dimensions: 22X20
Kitchen
- Features: Vinyl
- Level: Main
- Area: 221 Square Feet
- Dimensions: 17X13
Living room
- Features: Carpet
- Level: Basement
- Area: 352 Square Feet
- Dimensions: 22X16
Office
- Features: Carpet
- Level: Main
- Area: 182 Square Feet
- Dimensions: 14X13
Heating
- Forced Air
Cooling
- Has cooling: Yes
Appliances
- Included: Dishwasher, Disposal, Microwave, Electric Oven, Refrigerator, Trash Compactor, Gas Water Heater, Water Softener Owned
Features
- Attic Access, Breakfast Bar, Bookcases, Cathedral Ceiling(s), High Ceilings, Entrance Foyer, Ceiling Fan(s), High Speed Internet, Eat-in Kitchen, Pantry, Walk-In Closet(s), Wet Bar
- Windows: Windows Thermal
- Basement: Daylight,Finished
- Attic: Access Only
- Number of fireplaces: 1
- Fireplace features: Gas Log, Gas Starter, Great Room
Interior area
- Total structure area: 5,951
- Total interior livable area: 5,951 sqft
- Finished area below ground: 2,138
Property
Parking
- Total spaces: 3
- Parking features: Asphalt, Attached, Garage Door Opener
- Attached garage spaces: 3
- Details: Garage Parking Other(Finished Garage, Floor Drain)
Accessibility
- Accessibility features: Stair Lift
Features
- Levels: Two
- Stories: 2
- Patio & porch: Deck, Patio
- Exterior features: Sprinkler System
Lot
- Size: 0.80 Acres
- Features: Rural - Subdivision, Sidewalks, Mature Trees, Trees-Small (Under 20 Ft)
Details
- Parcel number: 410408013016000038
- Special conditions: None
- Other equipment: Chair Lift, Multiple Phone Lines
- Horse amenities: None
Construction
Type & style
- Home type: SingleFamily
- Architectural style: Traditional
- Property subtype: Residential, Single Family Residence
Materials
- Brick, Wood
- Foundation: Concrete Perimeter
Condition
- New construction: No
- Year built: 1994
Utilities & green energy
- Water: Municipal/City
Community & neighborhood
Security
- Security features: Security Alarm Paid
Community
- Community features: Pool, Tennis Court(s)
Location
- Region: Greenwood
- Subdivision: Deerwood
HOA & financial
HOA
- Has HOA: Yes
- HOA fee: $225 annually
- Amenities included: Pool
- Services included: Association Home Owners, Maintenance, Snow Removal, Tennis Court(s)
Price history
| Date | Event | Price |
|---|---|---|
| 5/1/2024 | Sold | $620,000-4.6%$104/sqft |
Source: | ||
| 3/17/2024 | Pending sale | $650,000$109/sqft |
Source: | ||
| 3/15/2024 | Price change | $650,000-9.7%$109/sqft |
Source: | ||
| 1/7/2024 | Price change | $720,000-7.1%$121/sqft |
Source: | ||
| 10/27/2023 | Price change | $775,000-4.3%$130/sqft |
Source: | ||
Public tax history
| Year | Property taxes | Tax assessment |
|---|---|---|
| 2024 | $6,135 +2.5% | $631,500 +2.9% |
| 2023 | $5,987 +19.6% | $613,500 +2.5% |
| 2022 | $5,006 +16% | $598,700 +19.6% |
Find assessor info on the county website
Neighborhood: 46143
Nearby schools
GreatSchools rating
- 7/10Center Grove Elementary SchoolGrades: K-5Distance: 1.5 mi
- 8/10Center Grove Middle School CentralGrades: 6-8Distance: 1.5 mi
- 10/10Center Grove High SchoolGrades: 9-12Distance: 1.6 mi
Get a cash offer in 3 minutes
Find out how much your home could sell for in as little as 3 minutes with a no-obligation cash offer.
Estimated market value$680,100
Get a cash offer in 3 minutes
Find out how much your home could sell for in as little as 3 minutes with a no-obligation cash offer.
Estimated market value
$680,100
