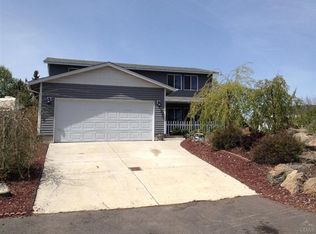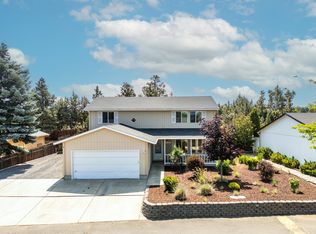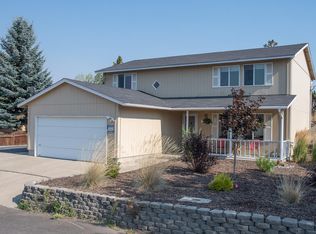Closed
$487,000
63312 NE Carly Ln, Bend, OR 97701
3beds
2baths
1,704sqft
Single Family Residence
Built in 2001
7,840.8 Square Feet Lot
$484,600 Zestimate®
$286/sqft
$2,691 Estimated rent
Home value
$484,600
$446,000 - $528,000
$2,691/mo
Zestimate® history
Loading...
Owner options
Explore your selling options
What's special
Welcome to this well-maintained single-level home offering 1,704 square feet of comfortable living space on a quiet street. The open floor plan features a light-filled kitchen with a cozy nook and additional dining area .A welcoming living room just off the entry. The spacious primary suite provides a large walk in closet, complemented by two additional bedrooms and a full guest bath—ideal for family, guests, or a home office setup.
Step outside to enjoy the low-maintenance backyard, complete with a tranquil water feature, relaxing hot tub, and a storage shed for added convenience. The extra-large side yard offers ample space for additional parking, toys, or garden beds. The fully insulated two-car attached garage ensures year-round functionality.
Backs to a peaceful common area for added privacy—bring your creative touches and make this home your own!
Zillow last checked: 8 hours ago
Listing updated: September 26, 2025 at 04:12pm
Listed by:
RE/MAX Key Properties 541-480-2089
Bought with:
Keller Williams Realty Central Oregon
Source: Oregon Datashare,MLS#: 220204800
Facts & features
Interior
Bedrooms & bathrooms
- Bedrooms: 3
- Bathrooms: 2
Heating
- Electric
Cooling
- None
Appliances
- Included: Dishwasher, Disposal, Dryer, Microwave, Oven, Range, Refrigerator, Washer
Features
- Breakfast Bar, Ceiling Fan(s), Laminate Counters, Pantry, Primary Downstairs, Shower/Tub Combo, Walk-In Closet(s)
- Flooring: Carpet, Vinyl
- Windows: Vinyl Frames
- Basement: None
- Has fireplace: No
- Common walls with other units/homes: No Common Walls,No One Above,No One Below
Interior area
- Total structure area: 1,704
- Total interior livable area: 1,704 sqft
Property
Parking
- Total spaces: 2
- Parking features: Attached, Concrete, Driveway, Garage Door Opener
- Attached garage spaces: 2
- Has uncovered spaces: Yes
Features
- Levels: One
- Stories: 1
- Patio & porch: Patio
- Has view: Yes
- View description: Neighborhood
Lot
- Size: 7,840 sqft
- Features: Landscaped, Native Plants, Rock Outcropping, Sprinkler Timer(s), Sprinklers In Front, Sprinklers In Rear, Water Feature
Details
- Additional structures: Shed(s)
- Parcel number: 202359
- Zoning description: RS
- Special conditions: Standard
Construction
Type & style
- Home type: SingleFamily
- Architectural style: Ranch
- Property subtype: Single Family Residence
Materials
- Frame
- Foundation: Stemwall
- Roof: Composition
Condition
- New construction: No
- Year built: 2001
Utilities & green energy
- Sewer: Public Sewer
- Water: Public
Green energy
- Water conservation: Water-Smart Landscaping
Community & neighborhood
Security
- Security features: Smoke Detector(s)
Location
- Region: Bend
- Subdivision: Vista Ridge
HOA & financial
HOA
- Has HOA: Yes
- HOA fee: $60 quarterly
- Amenities included: Other
Other
Other facts
- Listing terms: Cash,Conventional,FHA,VA Loan
- Road surface type: Paved
Price history
| Date | Event | Price |
|---|---|---|
| 9/26/2025 | Sold | $487,000-8.1%$286/sqft |
Source: | ||
| 8/11/2025 | Pending sale | $530,000$311/sqft |
Source: | ||
| 7/25/2025 | Price change | $530,000-1.9%$311/sqft |
Source: | ||
| 6/27/2025 | Listed for sale | $540,000$317/sqft |
Source: | ||
Public tax history
Tax history is unavailable.
Neighborhood: Boyd Acres
Nearby schools
GreatSchools rating
- 6/10Lava Ridge Elementary SchoolGrades: K-5Distance: 0.7 mi
- 7/10Sky View Middle SchoolGrades: 6-8Distance: 0.8 mi
- 7/10Mountain View Senior High SchoolGrades: 9-12Distance: 1.9 mi
Schools provided by the listing agent
- Elementary: Lava Ridge Elem
- Middle: Sky View Middle
- High: Mountain View Sr High
Source: Oregon Datashare. This data may not be complete. We recommend contacting the local school district to confirm school assignments for this home.

Get pre-qualified for a loan
At Zillow Home Loans, we can pre-qualify you in as little as 5 minutes with no impact to your credit score.An equal housing lender. NMLS #10287.
Sell for more on Zillow
Get a free Zillow Showcase℠ listing and you could sell for .
$484,600
2% more+ $9,692
With Zillow Showcase(estimated)
$494,292

