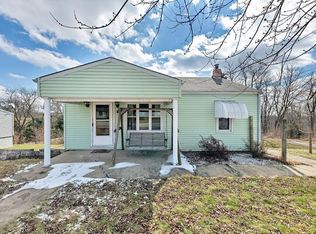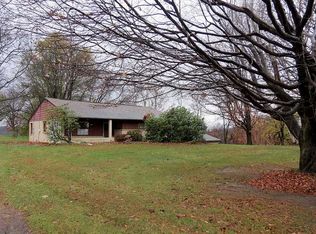Sold for $166,700 on 12/10/24
$166,700
6331 Tuscarawas Rd, Midland, PA 15052
4beds
888sqft
Single Family Residence
Built in 1953
0.77 Acres Lot
$174,500 Zestimate®
$188/sqft
$1,581 Estimated rent
Home value
$174,500
$148,000 - $206,000
$1,581/mo
Zestimate® history
Loading...
Owner options
Explore your selling options
What's special
Welcome to 6331 Tuscarawas Road. This four bedroom one and a half bath has everything you need! Take a seat on the front porch where you can enjoy your morning cup of coffee and admire the beautiful flower gardens. Relax or entertain in the brightly lit open living room/dining room area. The fully equipped kitchen with newer appliances is adjacent to the family room which offers sliding glass doors to the deck. Step outside and enjoy a cocktail while watching the sunset over the private treed back yard. Three bedrooms and full bath are on the main level. In the lower level you will find an oversized bedroom, half bath, laundry room and storage galore! The above ground swimming pool is the perfect place to cool off on these hot summer days. The fenced in back yard just adds to the privacy of this one of a kind home. A large patio offers even more space for entertaining. There is additional parking on the side of the home. This home is cozy and quaint, Add it to your must see list!
Zillow last checked: 8 hours ago
Listing updated: December 13, 2024 at 07:28am
Listed by:
Bertie Verbanac 724-772-8822,
HOWARD HANNA REAL ESTATE SERVICES
Bought with:
Ricki Paul, RS357156
PIATT SOTHEBY'S INTERNATIONAL REALTY
Source: WPMLS,MLS#: 1658822 Originating MLS: West Penn Multi-List
Originating MLS: West Penn Multi-List
Facts & features
Interior
Bedrooms & bathrooms
- Bedrooms: 4
- Bathrooms: 2
- Full bathrooms: 1
- 1/2 bathrooms: 1
Primary bedroom
- Level: Main
- Dimensions: 12x10
Bedroom 2
- Level: Main
- Dimensions: 12x10
Bedroom 3
- Level: Main
- Dimensions: 11x10
Bedroom 4
- Level: Lower
Dining room
- Level: Main
- Dimensions: 23x10
Entry foyer
- Level: Main
Game room
- Level: Lower
Kitchen
- Level: Main
- Dimensions: 13x11
Laundry
- Level: Lower
Living room
- Level: Main
- Dimensions: 22x13
Heating
- Forced Air, Oil
Cooling
- Central Air
Appliances
- Included: Some Electric Appliances, Dryer, Dishwasher, Microwave, Refrigerator, Stove, Washer
Features
- Flooring: Ceramic Tile, Hardwood, Laminate
- Basement: Finished,Walk-Out Access
- Number of fireplaces: 1
- Fireplace features: Family/Living/Great Room
Interior area
- Total structure area: 888
- Total interior livable area: 888 sqft
Property
Parking
- Total spaces: 1
- Parking features: Attached, Garage
- Has attached garage: Yes
Features
- Levels: One
- Stories: 1
- Pool features: Pool
Lot
- Size: 0.77 Acres
- Dimensions: 103 x 370 x 75 x 366
Details
- Parcel number: 710040104000
Construction
Type & style
- Home type: SingleFamily
- Architectural style: Colonial,Ranch
- Property subtype: Single Family Residence
Materials
- Frame
- Roof: Asphalt
Condition
- Resale
- Year built: 1953
Utilities & green energy
- Sewer: Septic Tank
- Water: Public
Community & neighborhood
Location
- Region: Midland
Price history
| Date | Event | Price |
|---|---|---|
| 12/13/2024 | Pending sale | $175,000+5%$197/sqft |
Source: | ||
| 12/10/2024 | Sold | $166,700-4.7%$188/sqft |
Source: | ||
| 9/27/2024 | Contingent | $175,000$197/sqft |
Source: | ||
| 8/9/2024 | Price change | $175,000-7.9%$197/sqft |
Source: | ||
| 8/1/2024 | Listed for sale | $190,000$214/sqft |
Source: | ||
Public tax history
| Year | Property taxes | Tax assessment |
|---|---|---|
| 2023 | $2,113 +4.4% | $19,750 |
| 2022 | $2,024 +2% | $19,750 |
| 2021 | $1,985 +3.6% | $19,750 |
Find assessor info on the county website
Neighborhood: 15052
Nearby schools
GreatSchools rating
- 5/10Fairview El SchoolGrades: PK-5Distance: 0.5 mi
- 7/10Western Beaver Co Junior-Senior High SchoolGrades: 6-12Distance: 3.1 mi
Schools provided by the listing agent
- District: Western Beaver Cnty
Source: WPMLS. This data may not be complete. We recommend contacting the local school district to confirm school assignments for this home.

Get pre-qualified for a loan
At Zillow Home Loans, we can pre-qualify you in as little as 5 minutes with no impact to your credit score.An equal housing lender. NMLS #10287.

