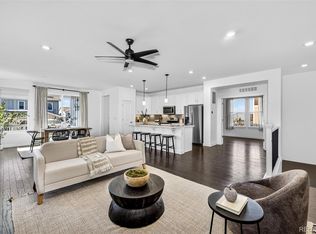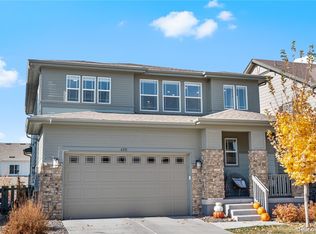Fabulous single-family home in the highly desirable Canyons community in Castle Pines!! This brand new, never-lived-in home, is ready to move in!! This home is loaded with tons of upgrades including a Gourmet Kitchen, Quartz countertops, Gas Cooktop with hood, a Modern gas fireplace in the great room, Double doors in the Den, beautiful LVP flooring throughout the main level, 42-inch cabinets with soft close capability just to name a few. Every window in the home has upgraded zebra blinds!! Brand New refrigerator, washer, and dryer have been installed and these come with a 3-year extended warranty to give you extra peace of mind!! This gorgeous two-story offers a very popular floor plan with 4 bedrooms and 2 baths on the upper level and a downstairs study and powder. Elegant Master bedroom suite comes with a spacious walk-in closet. Extra windows in the great room and upper level bring in plenty of sunlight !! Full unfinished 1159 square ft basement gives you plenty of room for storage or you can use it for setting up a play area for the kids!! Enjoy and relax Colorado evenings in the spacious backyard. Highly rated Rock Canyons High School is the neighborhood high school for this home!! The Canyons community has miles of Trails, many parks, an outdoor pool, and a fantastic coffee house ( The Exchange). With a convenient location that is just about a mile from I-25, this not-to-miss home offers everything you need making this a perfect dream home for your family!!
This property is off market, which means it's not currently listed for sale or rent on Zillow. This may be different from what's available on other websites or public sources.

