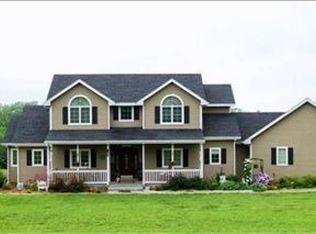Sold on 10/11/24
Price Unknown
6331 SW Marlboro Rd, Auburn, KS 66402
3beds
2,503sqft
Single Family Residence, Residential
Built in 2001
6.46 Acres Lot
$493,200 Zestimate®
$--/sqft
$2,558 Estimated rent
Home value
$493,200
$469,000 - $518,000
$2,558/mo
Zestimate® history
Loading...
Owner options
Explore your selling options
What's special
Beautiful 2 story all electric home on 6+ acres, wooded lot. Solid built home that has been extremely well maintained by one owner. Gleaming hardwood floors, new granite countertops, 4 car garage with workshop. Finished walk-out basement with lots of storage space. Enjoy watching the wildlife while sitting on your deck. Very quiet, dead end street. This home is one of those homes you walk in to and you know you're home!
Zillow last checked: 8 hours ago
Listing updated: October 11, 2024 at 06:01pm
Listed by:
Chris Simone 785-231-7982,
Genesis, LLC, Realtors
Bought with:
Darin Stephens, 00047331
Stone & Story RE Group, LLC
Source: Sunflower AOR,MLS#: 235974
Facts & features
Interior
Bedrooms & bathrooms
- Bedrooms: 3
- Bathrooms: 3
- Full bathrooms: 2
- 1/2 bathrooms: 1
Primary bedroom
- Level: Main
- Area: 195.58
- Dimensions: 15.4 x 12.7
Bedroom 2
- Level: Upper
- Area: 126.5
- Dimensions: 11 x 11.5
Bedroom 3
- Level: Basement
- Area: 149.8
- Dimensions: 10.7 x 14
Kitchen
- Level: Main
- Area: 235.2
- Dimensions: 21 x 11.2
Laundry
- Level: Main
Living room
- Level: Main
- Area: 312.8
- Dimensions: 18.4 x 17
Recreation room
- Level: Basement
- Area: 268.32
- Dimensions: 17.2 x 15.6
Heating
- Heat Pump
Cooling
- Heat Pump
Appliances
- Included: Electric Range, Microwave, Dishwasher, Refrigerator, Disposal, Water Softener Owned, Cable TV Available
- Laundry: Main Level
Features
- Sheetrock, High Ceilings
- Flooring: Hardwood, Ceramic Tile, Carpet
- Doors: Storm Door(s)
- Windows: Storm Window(s)
- Basement: Concrete,Full,Partially Finished,Walk-Out Access,Daylight
- Number of fireplaces: 1
- Fireplace features: One, Wood Burning, Living Room
Interior area
- Total structure area: 2,503
- Total interior livable area: 2,503 sqft
- Finished area above ground: 2,151
- Finished area below ground: 352
Property
Parking
- Parking features: Attached, Detached, Carport, Auto Garage Opener(s), Garage Door Opener
- Has carport: Yes
Features
- Levels: Two
- Patio & porch: Patio, Covered, Deck
Lot
- Size: 6.46 Acres
- Features: Wooded
Details
- Additional structures: Outbuilding
- Parcel number: R71838
- Special conditions: Standard,Arm's Length
Construction
Type & style
- Home type: SingleFamily
- Property subtype: Single Family Residence, Residential
Materials
- Frame
- Roof: Composition
Condition
- Year built: 2001
Utilities & green energy
- Water: Rural Water
- Utilities for property: Cable Available
Community & neighborhood
Location
- Region: Auburn
- Subdivision: Lake View
HOA & financial
HOA
- Has HOA: Yes
- HOA fee: $60 annually
- Services included: Other
- Association name: N/A
Price history
| Date | Event | Price |
|---|---|---|
| 10/11/2024 | Sold | -- |
Source: | ||
| 9/9/2024 | Pending sale | $409,900$164/sqft |
Source: | ||
Public tax history
| Year | Property taxes | Tax assessment |
|---|---|---|
| 2025 | -- | $46,874 +30.7% |
| 2024 | $5,468 +4.4% | $35,858 +4% |
| 2023 | $5,237 +11.1% | $34,479 +11% |
Find assessor info on the county website
Neighborhood: 66402
Nearby schools
GreatSchools rating
- 5/10Auburn Elementary SchoolGrades: PK-6Distance: 3.9 mi
- 6/10Washburn Rural Middle SchoolGrades: 7-8Distance: 1.4 mi
- 8/10Washburn Rural High SchoolGrades: 9-12Distance: 1 mi
Schools provided by the listing agent
- Elementary: Auburn Elementary School/USD 437
- Middle: Washburn Rural Middle School/USD 437
- High: Washburn Rural High School/USD 437
Source: Sunflower AOR. This data may not be complete. We recommend contacting the local school district to confirm school assignments for this home.
