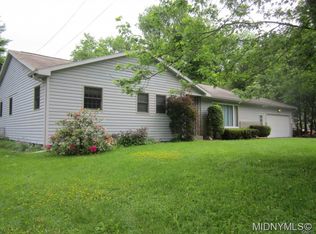A completely remodeled ranch home resting along the river feeding into Lake Delta with deeded lake rights. This home features a new roof, a brand new kitchen with granite counter tops, new appliances, new flooring in the kitchen and mudroom and hardwood floors. The furnace and water heater are both brand new as of October of 2018. The full basement does offer more expansion options for another family room or a "man cave" The backyard backs up to the river and allows privacy for those fall fires and BBQ's. The master bedroom does have its own master bathroom.
This property is off market, which means it's not currently listed for sale or rent on Zillow. This may be different from what's available on other websites or public sources.
