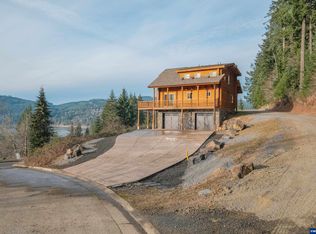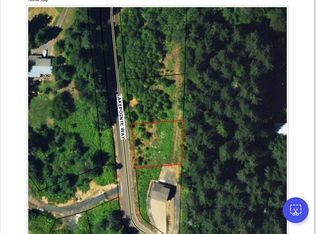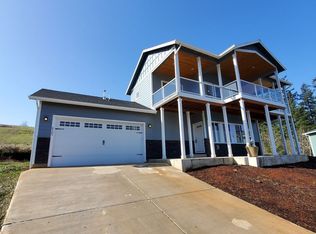Lake view + Log Home, both rare and now available for you to will be completely finished prior to closing! Custom built log home, new construction with a view of Foster lake. 2 bed 2 bath and 1200 sq ft on .33 of an acre. Enjoy the over sized 2 car garage, open floor plan and a loft master bedroom with the best view! Schedule a private showing today! Want a 3-d view, ask for the link!
This property is off market, which means it's not currently listed for sale or rent on Zillow. This may be different from what's available on other websites or public sources.




