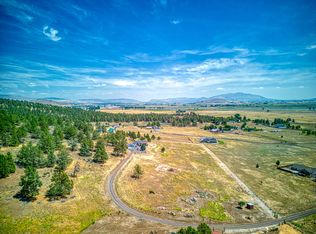Closed
$840,000
6331 Jake Rd, Klamath Falls, OR 97601
4beds
4baths
4,633sqft
Single Family Residence
Built in 2007
4.84 Acres Lot
$859,000 Zestimate®
$181/sqft
$4,022 Estimated rent
Home value
$859,000
$713,000 - $1.03M
$4,022/mo
Zestimate® history
Loading...
Owner options
Explore your selling options
What's special
Country living within 15 minutes to downtown Klamath Falls. Great horse property and no HOA's! Convenient proximity to Kingsley Field Air Base, Sky Lakes Medical Center, and OIT. Resting on 4.84 acres, custom built, breathtaking views of the basin, 4 Bathrooms & 4 Bedrooms, 3 are Primary suites. Set up for multi-generational living. The spacious Gourmet kitchen has granite countertops, quartz sink, walk-in pantry, handcrafted cabinets, and top-of-the-line appliances including Wolf & Subzero refrigerator, all the space you need for entertaining guests. Downstairs has a kitchenette, living area, and 2 primaries. In addition to the attached, oversized 2-car garage, there's a separate 44x44 shop with bathroom and an RV-sized rollup door. RV parking with hook-ups. Whole home/pest and dry rot inspections will be completed by seller. 1 year home warranty included.
Zillow last checked: 8 hours ago
Listing updated: April 29, 2025 at 12:51pm
Listed by:
Fisher Nicholson Realty, LLC 541-884-1717
Bought with:
Coldwell Banker Holman Premier
Source: Oregon Datashare,MLS#: 220179783
Facts & features
Interior
Bedrooms & bathrooms
- Bedrooms: 4
- Bathrooms: 4
Heating
- Heat Pump, Hot Water
Cooling
- Central Air, Heat Pump
Appliances
- Included: Cooktop, Dishwasher, Disposal, Double Oven
Features
- Breakfast Bar, Built-in Features, Ceiling Fan(s), Double Vanity, Enclosed Toilet(s), Granite Counters, Kitchen Island, Linen Closet, Open Floorplan, Pantry, Shower/Tub Combo, Tile Counters, Tile Shower, Vaulted Ceiling(s), Walk-In Closet(s), Wet Bar
- Flooring: Carpet, Hardwood, Laminate, Tile
- Windows: Aluminum Frames, Double Pane Windows, ENERGY STAR Qualified Windows, Wood Frames
- Has fireplace: Yes
- Fireplace features: Living Room, Propane
- Common walls with other units/homes: No Common Walls
Interior area
- Total structure area: 4,633
- Total interior livable area: 4,633 sqft
Property
Parking
- Total spaces: 2
- Parking features: Gravel, RV Access/Parking
- Garage spaces: 2
Features
- Levels: Two
- Stories: 2
- Patio & porch: Deck
- Exterior features: RV Dump, RV Hookup
- Spa features: Bath
- Has view: Yes
- View description: Forest, Mountain(s), Panoramic, Pond, Ridge, River, Territorial
- Has water view: Yes
- Water view: Pond,River
Lot
- Size: 4.84 Acres
Details
- Additional structures: Workshop, Other
- Parcel number: 879871
- Zoning description: R5
- Special conditions: Standard
- Horses can be raised: Yes
Construction
Type & style
- Home type: SingleFamily
- Architectural style: Traditional
- Property subtype: Single Family Residence
Materials
- Frame
- Foundation: Concrete Perimeter
- Roof: Tile
Condition
- New construction: No
- Year built: 2007
Utilities & green energy
- Sewer: Septic Tank
- Water: Well
Community & neighborhood
Security
- Security features: Carbon Monoxide Detector(s), Smoke Detector(s)
Location
- Region: Klamath Falls
- Subdivision: Silver Ridge Estates
Other
Other facts
- Listing terms: Cash,Conventional,VA Loan
- Road surface type: Gravel
Price history
| Date | Event | Price |
|---|---|---|
| 4/28/2025 | Sold | $840,000$181/sqft |
Source: | ||
| 3/10/2025 | Pending sale | $840,000$181/sqft |
Source: | ||
| 2/27/2025 | Contingent | $840,000$181/sqft |
Source: | ||
| 11/12/2024 | Price change | $840,000-6.7%$181/sqft |
Source: | ||
| 4/3/2024 | Listed for sale | $899,900-9%$194/sqft |
Source: | ||
Public tax history
| Year | Property taxes | Tax assessment |
|---|---|---|
| 2024 | $4,374 +4% | $430,630 +3% |
| 2023 | $4,204 +2.7% | $418,090 +3% |
| 2022 | $4,095 +3.3% | $405,920 +3% |
Find assessor info on the county website
Neighborhood: 97601
Nearby schools
GreatSchools rating
- 8/10Keno Elementary SchoolGrades: K-6Distance: 4.4 mi
- 3/10Henley Middle SchoolGrades: 7-8Distance: 8.7 mi
- 8/10Henley High SchoolGrades: 9-12Distance: 8.9 mi
Schools provided by the listing agent
- Elementary: Keno Elem
- Middle: Henley Middle
- High: Henley High
Source: Oregon Datashare. This data may not be complete. We recommend contacting the local school district to confirm school assignments for this home.
Get pre-qualified for a loan
At Zillow Home Loans, we can pre-qualify you in as little as 5 minutes with no impact to your credit score.An equal housing lender. NMLS #10287.
