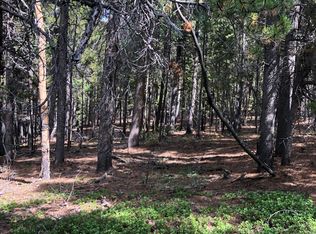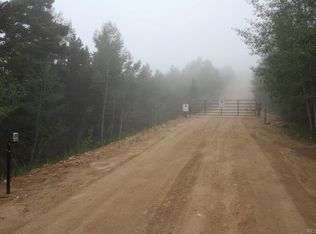Sold for $938,500 on 09/15/25
$938,500
6331 Bear Paw Road, Golden, CO 80403
6beds
4,845sqft
Single Family Residence
Built in 1993
17.83 Acres Lot
$925,800 Zestimate®
$194/sqft
$5,621 Estimated rent
Home value
$925,800
$870,000 - $991,000
$5,621/mo
Zestimate® history
Loading...
Owner options
Explore your selling options
What's special
Private • Peaceful • Picturesque—Welcome to Mountain Living! This home is far enough to enjoy tranquility, yet still close enough to enjoy modern conveniences. This spacious 2-story home w/walk-out basement sits on 17.83 acres in a private, gated community—just off Golden Gate Canyon Road. With just under 5,000 finished square feet, there’s plenty of room to spread out. This 6 Bedroom,3-bathroom home offers comfort, privacy, & functionality. Step inside to find a formal dining room, kitchen, complete with lots of cabinet space, built-in shelves, stainless steel appliances, and bonus room that would be great for a walk-in pantry. The main floor also features a living room w/ wood-burning stove, 3-bedrooms (non-conforming), full-size bathroom, & laundry room. Upstairs, the spacious primary suite boasts a private deck w/breathtaking views & a updated 5-piece bath with a large soaking tub. An office and an additional bedroom with access to a bonus room perfect for playroom/reading nook complete the upper level. The walk-out basement includes a large family room w/wood-burning stove & wet bar. There is also a recreation/game room, additional bedroom, a 3/4 bathroom, & large storage closet. Step outside to enjoy the true mountain lifestyle—complete w/firepit area, chicken coop, oversized 4-car garage w/workshop, & 2-car carport. (Included is 4-wheeler w/trailer, snowplow, ramp & log splitter) Large Rock cropping. Dog run. Wired for a generator. A-2 Zoning allows for a variety of uses. Fresh interior/exterior paint, plus new carpet on the upper level. Located just 20 minutes from Highway 93 & 30 minutes from Downtown Golden, you’ll also have convenient access to Golden Gate State Park where you can enjoy hiking, biking, & fishing. School options include both Jefferson/Gilpin County, w/bus stops available for each. Enjoy seclusion & distance from neighbors while remaining close to a well-maintained state highway that’s plowed during the winter months.
Zillow last checked: 8 hours ago
Listing updated: September 15, 2025 at 11:55am
Listed by:
Joyce Davis 303-235-0400,
Coldwell Banker Realty 56
Bought with:
Daniel Vollmer, 100072450
Berkshire Hathaway HomeServices Rocky Mountain, REALTORS
Source: REcolorado,MLS#: 7704125
Facts & features
Interior
Bedrooms & bathrooms
- Bedrooms: 6
- Bathrooms: 3
- Full bathrooms: 2
- 3/4 bathrooms: 1
- Main level bathrooms: 1
- Main level bedrooms: 3
Primary bedroom
- Description: Primary Bedroom With New Carpet, 2 Walk-In Closets, And Updated 5-Piece Bath
- Level: Upper
- Area: 400 Square Feet
- Dimensions: 20 x 20
Bedroom
- Description: Bedroom With Carpet And New Paint. (Non Conforming-No Closet)
- Level: Main
- Area: 286 Square Feet
- Dimensions: 13 x 22
Bedroom
- Description: Bedroom With New Carpet And Paint. (Non Conforming-No Closet)
- Level: Main
- Area: 200 Square Feet
- Dimensions: 10 x 20
Bedroom
- Description: Bedroom With New Carpet And Paint. (Non Conforming-No Closet)
- Level: Main
- Area: 240 Square Feet
- Dimensions: 12 x 20
Bedroom
- Description: Bedroom With New Carpet And Paint
- Level: Upper
- Area: 90 Square Feet
- Dimensions: 9 x 10
Bedroom
- Description: Basement Bedroom With Carpet And New Paint
- Level: Basement
- Area: 143 Square Feet
- Dimensions: 11 x 13
Primary bathroom
- Description: Updated 5-Piece Primary Bath With Soaking Tub
- Level: Upper
- Area: 171 Square Feet
- Dimensions: 9 x 19
Bathroom
- Description: Full-Size Bathroom On Main Floor
- Level: Main
- Area: 40 Square Feet
- Dimensions: 5 x 8
Bathroom
- Description: 3/4 Bath In Basement
- Level: Basement
- Area: 45 Square Feet
- Dimensions: 5 x 9
Bonus room
- Description: Great For Walk-In Pantry
- Level: Main
- Area: 49 Square Feet
- Dimensions: 7 x 7
Bonus room
- Description: Storage Closet
- Level: Main
- Area: 24 Square Feet
- Dimensions: 4 x 6
Bonus room
- Description: Opens To 2nd Bedroom. New Carpet And Paint. Can Be Used As Playroom/Reading Nook
- Level: Upper
- Area: 110 Square Feet
- Dimensions: 10 x 11
Dining room
- Description: Dining Room Opens To Kitchen, Luxury Vinyl Plank Lvp Flooring, And New Paint
- Level: Main
- Area: 266 Square Feet
- Dimensions: 14 x 19
Family room
- Description: Family Room W/Wood Burning Stove, Wet Bar, And New Paint
- Level: Basement
- Area: 551 Square Feet
- Dimensions: 19 x 29
Game room
- Description: Recreation/Game Room With Built-Ins And New Paint
- Level: Basement
- Area: 323 Square Feet
- Dimensions: 17 x 19
Kitchen
- Description: Kitchen With Stainless Steel Appliances That Stay
- Level: Main
- Area: 210 Square Feet
- Dimensions: 14 x 15
Laundry
- Description: Laundry Room With Utility Sink. Washer And Dryer Included
- Level: Main
- Area: 84 Square Feet
- Dimensions: 7 x 12
Living room
- Description: Living Room W/Wood Burning Stove And Lots Of Windows Allows For Natural Light
- Level: Main
- Area: 285 Square Feet
- Dimensions: 15 x 19
Office
- Description: Office With Wall Of Shelves And New Paint
- Level: Upper
- Area: 150 Square Feet
- Dimensions: 10 x 15
Utility room
- Level: Basement
- Area: 63 Square Feet
- Dimensions: 7 x 9
Heating
- Baseboard, Electric, Wood Stove
Cooling
- None
Appliances
- Included: Dishwasher, Disposal, Double Oven, Dryer, Electric Water Heater, Range, Range Hood, Refrigerator, Washer
Features
- Built-in Features, Ceiling Fan(s), Five Piece Bath, Pantry, Primary Suite, Smoke Free, Vaulted Ceiling(s), Walk-In Closet(s)
- Flooring: Carpet, Tile, Vinyl
- Windows: Double Pane Windows, Window Coverings
- Basement: Exterior Entry,Finished,Interior Entry,Walk-Out Access
- Number of fireplaces: 2
- Fireplace features: Family Room, Living Room, Wood Burning Stove
Interior area
- Total structure area: 4,845
- Total interior livable area: 4,845 sqft
- Finished area above ground: 3,585
- Finished area below ground: 1,260
Property
Parking
- Total spaces: 6
- Parking features: Concrete, Dry Walled, Oversized
- Attached garage spaces: 4
- Carport spaces: 2
- Covered spaces: 6
Features
- Levels: Two
- Stories: 2
- Patio & porch: Deck, Front Porch
- Exterior features: Dog Run
- Has view: Yes
- View description: Mountain(s)
Lot
- Size: 17.83 Acres
- Features: Foothills, Many Trees, Meadow, Mountainous, Rock Outcropping
- Residential vegetation: Aspen, Brush, Mixed, Natural State, Partially Wooded, Wooded
Details
- Parcel number: 424488
- Zoning: A2
- Special conditions: Standard
- Other equipment: Satellite Dish
- Horses can be raised: Yes
Construction
Type & style
- Home type: SingleFamily
- Architectural style: Mountain Contemporary
- Property subtype: Single Family Residence
Materials
- Frame, Wood Siding
- Roof: Composition
Condition
- Year built: 1993
Utilities & green energy
- Water: Shared Well, Well
- Utilities for property: Cable Available, Electricity Connected
Community & neighborhood
Security
- Security features: Carbon Monoxide Detector(s), Smoke Detector(s)
Location
- Region: Golden
- Subdivision: Golden Gate Canyon
Other
Other facts
- Listing terms: Cash,Conventional
- Ownership: Individual
- Road surface type: Dirt, Gravel
Price history
| Date | Event | Price |
|---|---|---|
| 9/15/2025 | Sold | $938,500-0.7%$194/sqft |
Source: | ||
| 8/18/2025 | Pending sale | $945,000$195/sqft |
Source: | ||
| 8/14/2025 | Listed for sale | $945,000+136.3%$195/sqft |
Source: | ||
| 7/1/2008 | Sold | $400,000-20%$83/sqft |
Source: Public Record Report a problem | ||
| 7/1/2002 | Sold | $500,000+56.3%$103/sqft |
Source: Public Record Report a problem | ||
Public tax history
| Year | Property taxes | Tax assessment |
|---|---|---|
| 2024 | $6,169 +30.8% | $74,277 |
| 2023 | $4,715 -1.3% | $74,277 +33.6% |
| 2022 | $4,776 -2.1% | $55,577 -2.8% |
Find assessor info on the county website
Neighborhood: 80403
Nearby schools
GreatSchools rating
- 9/10Mitchell Elementary SchoolGrades: K-5Distance: 9.3 mi
- 7/10Bell Middle SchoolGrades: 6-8Distance: 11.9 mi
- 9/10Golden High SchoolGrades: 9-12Distance: 10.9 mi
Schools provided by the listing agent
- Elementary: Mitchell
- Middle: Bell
- High: Golden
- District: Jefferson County R-1
Source: REcolorado. This data may not be complete. We recommend contacting the local school district to confirm school assignments for this home.
Get a cash offer in 3 minutes
Find out how much your home could sell for in as little as 3 minutes with a no-obligation cash offer.
Estimated market value
$925,800
Get a cash offer in 3 minutes
Find out how much your home could sell for in as little as 3 minutes with a no-obligation cash offer.
Estimated market value
$925,800

