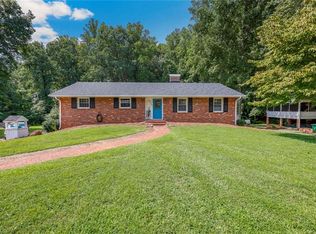Sold for $389,000 on 08/21/24
$389,000
6331 Arden Cir, Clemmons, NC 27012
3beds
2,469sqft
Stick/Site Built, Residential, Single Family Residence
Built in 1961
0.54 Acres Lot
$402,300 Zestimate®
$--/sqft
$1,954 Estimated rent
Home value
$402,300
$366,000 - $443,000
$1,954/mo
Zestimate® history
Loading...
Owner options
Explore your selling options
What's special
Fabulously remodeled Ranch style home, with exceptional wide hallway, leading to three bedrooms, with master suite walk in closet, master bath, shower and privacy commode room. Living area affords an open concept to include a den with wood burning fireplace, breakfast area and kitchen. Options for separate formal dining, living room and office adjacent to kitchen, updated fixtures throughout, replacement windows, attic fan in walk up, partially floored attic, new insulation. Sunroom leads onto huge two level deck then onto a fenced back yard with large oaks, backs up to wooded acreage. Abundant storage area, dry basement (see attached transferable warranty) with functioning fireplace in workbench area. New roof, gutter guards, shed out back with covered area for fireplace wood! Large Driveway & private on-street parking for large gatherings in secluded rear lawn. Pool membership available Clemmons West on Middlebrook. Price based upon recent independent bank appraisal!
Zillow last checked: 8 hours ago
Listing updated: August 21, 2024 at 11:40am
Listed by:
John R. Bost 336-407-2994,
Master Counsel, Inc
Bought with:
Matilda Hall, 345972
Keller Williams Realty Elite
Source: Triad MLS,MLS#: 1146296 Originating MLS: Winston-Salem
Originating MLS: Winston-Salem
Facts & features
Interior
Bedrooms & bathrooms
- Bedrooms: 3
- Bathrooms: 2
- Full bathrooms: 2
- Main level bathrooms: 2
Primary bedroom
- Level: Main
- Dimensions: 13.75 x 12.67
Bedroom 2
- Level: Main
- Dimensions: 10.58 x 13.08
Bedroom 3
- Level: Main
- Dimensions: 11.42 x 13.58
Breakfast
- Level: Main
- Dimensions: 12.75 x 7.25
Dining room
- Level: Main
- Dimensions: 12.67 x 17
Entry
- Level: Main
- Dimensions: 10.92 x 4.67
Kitchen
- Level: Main
- Dimensions: 17.25 x 10.17
Living room
- Level: Main
- Dimensions: 15 x 13.58
Office
- Level: Main
- Dimensions: 12.67 x 10.75
Heating
- Fireplace(s), Heat Pump, See Remarks, Electric
Cooling
- Attic Fan, Central Air
Appliances
- Included: Microwave, Dishwasher, Disposal, Ice Maker, Range Hood, Electric Water Heater
- Laundry: Dryer Connection, Main Level, Washer Hookup
Features
- Built-in Features, Ceiling Fan(s), Dead Bolt(s), Interior Attic Fan, Kitchen Island, Solid Surface Counter
- Flooring: Carpet, Tile, Wood
- Windows: Insulated Windows
- Basement: Unfinished, Basement
- Attic: Permanent Stairs,Remarks,Walk-In
- Number of fireplaces: 2
- Fireplace features: Basement, Den, Living Room, See Remarks
Interior area
- Total structure area: 2,469
- Total interior livable area: 2,469 sqft
- Finished area above ground: 2,469
Property
Parking
- Total spaces: 2
- Parking features: Driveway, Paved, On Street, See Remarks, Garage Door Opener, Basement
- Attached garage spaces: 2
- Has uncovered spaces: Yes
Features
- Levels: One
- Stories: 1
- Exterior features: Lighting, Remarks
- Pool features: None
- Fencing: Fenced
Lot
- Size: 0.54 Acres
- Dimensions: 100 x 220
- Features: City Lot, Level, Partially Wooded, Subdivided, Not in Flood Zone
Details
- Additional structures: Storage
- Parcel number: 5892274903000
- Zoning: RS15
- Special conditions: Owner Sale
Construction
Type & style
- Home type: SingleFamily
- Architectural style: Ranch
- Property subtype: Stick/Site Built, Residential, Single Family Residence
Materials
- Aluminum Siding, Brick, Vinyl Siding
Condition
- Year built: 1961
Utilities & green energy
- Sewer: Public Sewer
- Water: Public
Community & neighborhood
Security
- Security features: Security System, Smoke Detector(s)
Location
- Region: Clemmons
Other
Other facts
- Listing agreement: Exclusive Right To Sell
- Listing terms: Conventional
Price history
| Date | Event | Price |
|---|---|---|
| 8/21/2024 | Sold | $389,000 |
Source: | ||
| 7/22/2024 | Pending sale | $389,000 |
Source: | ||
| 7/17/2024 | Price change | $389,000-2.5% |
Source: | ||
| 6/21/2024 | Listed for sale | $399,000+110% |
Source: | ||
| 7/24/2013 | Sold | $190,000+21.2% |
Source: | ||
Public tax history
| Year | Property taxes | Tax assessment |
|---|---|---|
| 2025 | -- | $385,600 +61.5% |
| 2024 | $2,311 +2.1% | $238,700 |
| 2023 | $2,263 | $238,700 |
Find assessor info on the county website
Neighborhood: 27012
Nearby schools
GreatSchools rating
- 8/10Clemmons ElementaryGrades: PK-5Distance: 0.5 mi
- 4/10Clemmons MiddleGrades: 6-8Distance: 2.4 mi
- 8/10West Forsyth HighGrades: 9-12Distance: 3.2 mi
Schools provided by the listing agent
- Elementary: Clemmons
- Middle: Clemmons
- High: West Forsyth
Source: Triad MLS. This data may not be complete. We recommend contacting the local school district to confirm school assignments for this home.

Get pre-qualified for a loan
At Zillow Home Loans, we can pre-qualify you in as little as 5 minutes with no impact to your credit score.An equal housing lender. NMLS #10287.
