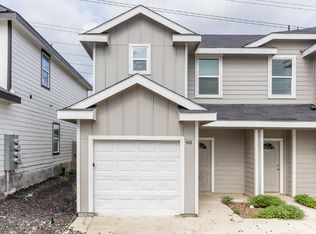Beautiful 3-Bedroom, 2-Bathroom Single-Story Newer Construction Home in Willow Point Subdivision, Directly Across from Community Playground! Small, Quiet Community Situated Conveniently off N Foster Rd with Easy Access to I-10, 15 Minutes from Fort Sam Houston, Randolph AFB, & 20 Minutes to Lackland AFB. Great Curb Appeal with Covered Front Porch, Mature, Low-Maintenance Landscaping, & Garage Door Screen. Enter to Cozy Foyer Flanked by 2 Nicely-Sized Secondary Bedrooms & Full Bathroom with Tub/Shower. Interior Features Neutral Paint Colors, Upgraded Wood-Vinyl Flooring, Recessed Lighting, & Window Coverings. Fantastic Open Concept Floorplan with Gourmet Island Kitchen with Granite Countertops, Stainless Steel Appliances, & Ample Cabinet Space Open to Living/Dining Areas with Loads of Natural Light. Spacious Primary Suite with Full Bathroom, Tub/Shower, & Large Closet. Large Backyard with Privacy Fence. Laundry Room with Washer/Dryer Included. ADT Home Security System, Smart Thermostat, & Exterior Security Cameras Included for Tenant Use. 1-Car Attached Garage with Garage Door Opener. Pets Case-by-Case, Each Appliance Must Complete Separate Pet Application & Profile.
House for rent
$1,595/mo
6330 Willow Point Blvd, San Antonio, TX 78219
3beds
1,317sqft
Price may not include required fees and charges.
Singlefamily
Available Wed Jul 9 2025
Cats, dogs OK
Central air
In unit laundry
-- Parking
Electric, central
What's special
Open concept floorplanRecessed lightingCozy foyerStainless steel appliancesMature low-maintenance landscapingUpgraded wood-vinyl flooringGranite countertops
- 19 days
- on Zillow |
- -- |
- -- |
Travel times
Start saving for your dream home
Consider a first time home buyer savings account designed to grow your down payment with up to a 6% match & 4.15% APY.
Facts & features
Interior
Bedrooms & bathrooms
- Bedrooms: 3
- Bathrooms: 2
- Full bathrooms: 2
Heating
- Electric, Central
Cooling
- Central Air
Appliances
- Included: Dishwasher, Disposal, Dryer, Microwave, Refrigerator, Washer
- Laundry: In Unit, Laundry Room
Features
- All Bedrooms Downstairs, Kitchen Island, Living/Dining Room Combo, One Living Area, Open Floorplan, Walk-In Closet(s)
- Flooring: Carpet, Wood
Interior area
- Total interior livable area: 1,317 sqft
Property
Parking
- Details: Contact manager
Features
- Stories: 2
- Exterior features: Contact manager
Details
- Parcel number: 1363614
Construction
Type & style
- Home type: SingleFamily
- Property subtype: SingleFamily
Materials
- Roof: Composition
Condition
- Year built: 2023
Community & HOA
Community
- Features: Playground
Location
- Region: San Antonio
Financial & listing details
- Lease term: Max # of Months (24),Min # of Months (12)
Price history
| Date | Event | Price |
|---|---|---|
| 6/5/2025 | Listed for rent | $1,595$1/sqft |
Source: SABOR #1873008 | ||
| 9/21/2023 | Listing removed | -- |
Source: | ||
| 9/20/2023 | Price change | $221,490-4.4%$168/sqft |
Source: | ||
| 8/15/2023 | Price change | $231,690-4.3%$176/sqft |
Source: | ||
| 8/12/2023 | Price change | $241,990+0.2%$184/sqft |
Source: | ||
![[object Object]](https://photos.zillowstatic.com/fp/aca65bec01bb435f188c81b9b6024a0a-p_i.jpg)
