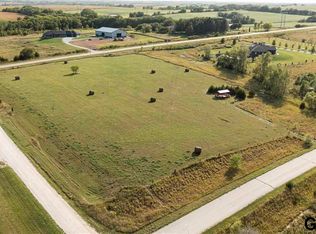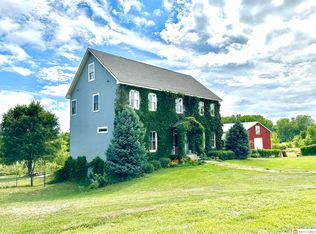***CONTRACT PENDING*** Country living just a few short block west of Blue Stem Lake and 15 minutes from SW Lincoln. This walkout ranch home features amazing sunset views! Main level of home has zero entry handicap accessible even to the covered composite deck. 3 bedrooms 2 bathrooms, large walk-in pantry and laundry room. Main level media room is perfect for movie or game nights or a main floor man cave. All of the bedrooms have their own private outdoor entry to either the deck or the patio. Lower level has a separate gourmet kitchen with 2 bedrooms, full bathroom, laundry room and an additional living room that walks out the the covered patio. Window shades are cordless and cellular pleated. There is also a concrete storm shelter. All appliances in both kitchens stay. Large outbuilding/garage can fit all your cars and outdoor toys which is heated and cooled, so you can enjoy your garage hobbies year round!
This property is off market, which means it's not currently listed for sale or rent on Zillow. This may be different from what's available on other websites or public sources.


