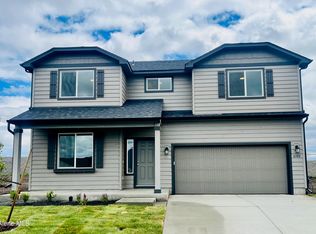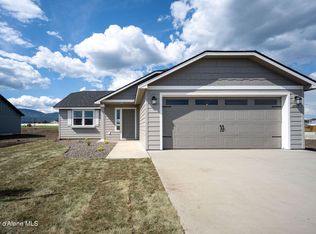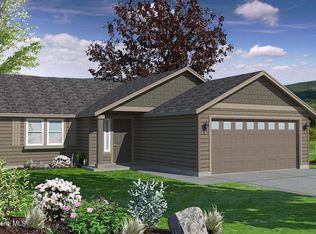Closed
Price Unknown
6330 W Ballentree Ln, Rathdrum, ID 83858
3beds
2baths
1,574sqft
Single Family Residence
Built in 2024
7,405.2 Square Feet Lot
$474,300 Zestimate®
$--/sqft
$2,404 Estimated rent
Home value
$474,300
$436,000 - $517,000
$2,404/mo
Zestimate® history
Loading...
Owner options
Explore your selling options
What's special
Welcome Home! Come see this beautifully designed 1,574 sq. ft. single level home that combines smart layout with everyday comfort, nestled in the heart of scenic Rathdrum, Idaho. This mid-sized three bed, two bath residence offers the perfect balance of open-concept living and private retreat, all set against the backdrop of North Idaho's natural beauty. Step into a chef-inspired kitchen featuring generous quartz counter space, ample cabinetry, full tile backsplash, gas range and a convenient breakfast bar—ideal for casual meals or entertaining guests. The expansive living room flows seamlessly into the dining area, creating a bright and welcoming space for gatherings of any size. The spacious and private primary suite is your personal retreat, complete with a quartz topped dual vanity bathroom and an oversized walk-in closet. Two additional bedrooms share a second full bath, rounding out this efficient and versatile floor plan. ***1% rate buydown available OAC***
Zillow last checked: 8 hours ago
Listing updated: November 05, 2025 at 06:43pm
Listed by:
Jim Elgee 208-765-0129,
Avalon 24 Real Estate
Bought with:
Adam Anello, SP41117
Professional Realty Services Idaho
Source: Coeur d'Alene MLS,MLS#: 25-9261
Facts & features
Interior
Bedrooms & bathrooms
- Bedrooms: 3
- Bathrooms: 2
- Main level bathrooms: 2
- Main level bedrooms: 3
Heating
- Natural Gas, Forced Air
Appliances
- Included: Microwave, Disposal, Dishwasher
- Laundry: Washer Hookup
Features
- High Speed Internet
- Flooring: Tile, Laminate, Vinyl, Carpet
- Has basement: No
- Has fireplace: No
- Common walls with other units/homes: No Common Walls
Interior area
- Total structure area: 1,574
- Total interior livable area: 1,574 sqft
Property
Parking
- Parking features: Garage - Attached
- Has attached garage: Yes
Features
- Exterior features: Lighting, Rain Gutters, Lawn
- Has view: Yes
- View description: Territorial
Lot
- Size: 7,405 sqft
- Dimensions: 7405 sq feet
- Features: Sloped, Level
Details
- Parcel number: RL7830090090
- Zoning: R3 Multi Family
Construction
Type & style
- Home type: SingleFamily
- Property subtype: Single Family Residence
Materials
- Hardboard, Frame
- Foundation: Concrete Perimeter
- Roof: Composition
Condition
- Year built: 2024
Utilities & green energy
- Sewer: Public Sewer
- Water: Public
- Utilities for property: Cable Available, DSL Available
Community & neighborhood
Location
- Region: Rathdrum
- Subdivision: Brookshire South
HOA & financial
HOA
- Has HOA: Yes
- Association name: Brookshire
Other
Other facts
- Road surface type: Paved
Price history
| Date | Event | Price |
|---|---|---|
| 11/3/2025 | Sold | -- |
Source: | ||
| 9/20/2025 | Pending sale | $460,000$292/sqft |
Source: | ||
| 9/10/2025 | Listed for sale | $460,000-1.1%$292/sqft |
Source: | ||
| 7/24/2025 | Listing removed | $464,999$295/sqft |
Source: | ||
| 5/21/2025 | Contingent | $464,999-1.1%$295/sqft |
Source: | ||
Public tax history
Tax history is unavailable.
Neighborhood: 83858
Nearby schools
GreatSchools rating
- 4/10Garwood Elementary SchoolGrades: PK-5Distance: 4.6 mi
- 5/10Lakeland Middle SchoolGrades: 6-8Distance: 2.6 mi
- 9/10Lakeland Senior High SchoolGrades: 9-12Distance: 2.7 mi
Sell with ease on Zillow
Get a Zillow Showcase℠ listing at no additional cost and you could sell for —faster.
$474,300
2% more+$9,486
With Zillow Showcase(estimated)$483,786


