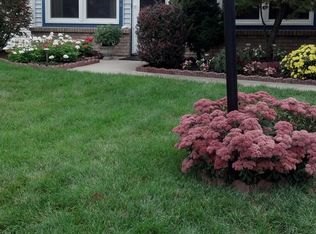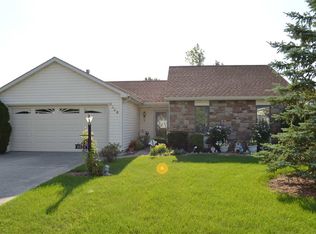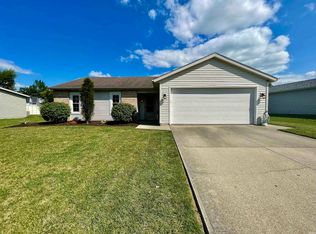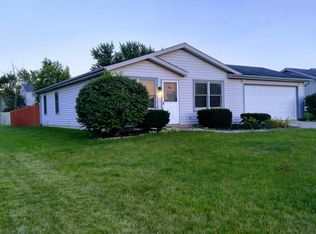Closed
$180,000
6330 Shell Dr, Fort Wayne, IN 46835
3beds
1,008sqft
Single Family Residence
Built in 1992
9,452.52 Square Feet Lot
$197,500 Zestimate®
$--/sqft
$1,295 Estimated rent
Home value
$197,500
$188,000 - $207,000
$1,295/mo
Zestimate® history
Loading...
Owner options
Explore your selling options
What's special
***Multiple Offers received. Highest and best offer will be decide 4/1/2023 at 5pm. Please submit yours offer by 3pm. Showing will start Friday 03/31/2023. Open house on Saturday 1-3pm. Photos will be updated on 03/30/2023. Come out and check this ranch style house. It is a perfect for a family or investor. This house is close to Shoaff park and Shoaff Park golf course. All appliances will stay. Washer, Dryer, range, microwave, dishwasher, refrigerator. It also has privacy fences around and nice patio.
Zillow last checked: 8 hours ago
Listing updated: April 24, 2023 at 10:38am
Listed by:
Francis Thawn fthawnrealestate@gmail.com,
Keller Williams Realty Group,
Mang Lian,
Keller Williams Realty Group
Bought with:
Wade Griffin, RB18001849
North Eastern Group Realty
Source: IRMLS,MLS#: 202309192
Facts & features
Interior
Bedrooms & bathrooms
- Bedrooms: 3
- Bathrooms: 2
- Full bathrooms: 1
- 1/2 bathrooms: 1
- Main level bedrooms: 3
Bedroom 1
- Level: Main
Bedroom 2
- Level: Main
Kitchen
- Level: Main
- Area: 143
- Dimensions: 13 x 11
Living room
- Level: Main
- Area: 247
- Dimensions: 19 x 13
Heating
- Natural Gas, Forced Air
Cooling
- Central Air
Appliances
- Included: Disposal, Dishwasher, Microwave, Washer, Dryer-Electric, Electric Range, Gas Water Heater
- Laundry: Electric Dryer Hookup
Features
- Has basement: No
- Has fireplace: No
Interior area
- Total structure area: 1,008
- Total interior livable area: 1,008 sqft
- Finished area above ground: 1,008
- Finished area below ground: 0
Property
Parking
- Total spaces: 2
- Parking features: Attached
- Attached garage spaces: 2
Features
- Levels: One
- Stories: 1
- Patio & porch: Patio
- Fencing: Privacy,Wood
Lot
- Size: 9,452 sqft
- Dimensions: 70x135
- Features: Level
Details
- Parcel number: 020817403004.000072
Construction
Type & style
- Home type: SingleFamily
- Property subtype: Single Family Residence
Materials
- Vinyl Siding
- Foundation: Slab
- Roof: Shingle
Condition
- New construction: No
- Year built: 1992
Utilities & green energy
- Sewer: City
- Water: City
Green energy
- Energy efficient items: Water Heater
Community & neighborhood
Location
- Region: Fort Wayne
- Subdivision: Park View / Parkview
Other
Other facts
- Listing terms: Cash,Conventional,FHA
Price history
| Date | Event | Price |
|---|---|---|
| 4/24/2023 | Sold | $180,000+9.1% |
Source: | ||
| 4/1/2023 | Pending sale | $165,000 |
Source: | ||
| 3/31/2023 | Listed for sale | $165,000+85.6% |
Source: | ||
| 5/15/2009 | Sold | $88,900-1.1% |
Source: | ||
| 3/21/2009 | Price change | $89,900-3.2%$89/sqft |
Source: Coldwell Banker** #200901302 Report a problem | ||
Public tax history
| Year | Property taxes | Tax assessment |
|---|---|---|
| 2024 | $1,579 +8.9% | $160,000 +2.5% |
| 2023 | $1,450 +35.9% | $156,100 +13.8% |
| 2022 | $1,067 +8.4% | $137,200 +24.5% |
Find assessor info on the county website
Neighborhood: Parkview
Nearby schools
GreatSchools rating
- 4/10Saint Joseph Central SchoolGrades: K-5Distance: 1.6 mi
- 5/10Jefferson Middle SchoolGrades: 6-8Distance: 3.5 mi
- 3/10Northrop High SchoolGrades: 9-12Distance: 2.5 mi
Schools provided by the listing agent
- Elementary: St. Joseph Central
- Middle: Jefferson
- High: Northrop
- District: Fort Wayne Community
Source: IRMLS. This data may not be complete. We recommend contacting the local school district to confirm school assignments for this home.
Get pre-qualified for a loan
At Zillow Home Loans, we can pre-qualify you in as little as 5 minutes with no impact to your credit score.An equal housing lender. NMLS #10287.
Sell for more on Zillow
Get a Zillow Showcase℠ listing at no additional cost and you could sell for .
$197,500
2% more+$3,950
With Zillow Showcase(estimated)$201,450



