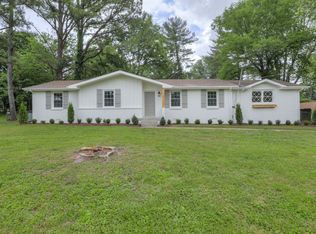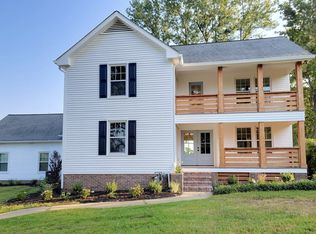Closed
$485,000
6330 Saundersville Rd, Mount Juliet, TN 37122
3beds
1,433sqft
Single Family Residence, Residential
Built in 1967
1.1 Acres Lot
$502,500 Zestimate®
$338/sqft
$2,141 Estimated rent
Home value
$502,500
$472,000 - $533,000
$2,141/mo
Zestimate® history
Loading...
Owner options
Explore your selling options
What's special
Nestled on 1 Acre in Wilson County, This Home has been completely Renovated. Located across from Lakeview Elementary School and 3 miles from Green Hill High School, it features all new Appliances, Original Hardwood and Tile Floors. Attached Garage with plenty of storage. The future owners will enjoy a well suited private fenced back yard with plenty of room to play! And for the Lake lovers, this Home is 1 mile from Shutes Branch Recreation Area! You must see this home!
Zillow last checked: 8 hours ago
Listing updated: September 20, 2023 at 01:38pm
Listing Provided by:
Jeff D. Brown 615-887-1000,
Black Lion Realty
Bought with:
Julie Tart, 346619
Zach Taylor Real Estate
Source: RealTracs MLS as distributed by MLS GRID,MLS#: 2548308
Facts & features
Interior
Bedrooms & bathrooms
- Bedrooms: 3
- Bathrooms: 2
- Full bathrooms: 2
- Main level bedrooms: 3
Bedroom 1
- Features: Full Bath
- Level: Full Bath
- Area: 165 Square Feet
- Dimensions: 11x15
Bedroom 2
- Area: 120 Square Feet
- Dimensions: 12x10
Bedroom 3
- Area: 156 Square Feet
- Dimensions: 12x13
Dining room
- Features: Separate
- Level: Separate
- Area: 121 Square Feet
- Dimensions: 11x11
Kitchen
- Features: Eat-in Kitchen
- Level: Eat-in Kitchen
- Area: 143 Square Feet
- Dimensions: 13x11
Living room
- Area: 325 Square Feet
- Dimensions: 25x13
Heating
- Electric, Radiant
Cooling
- Central Air, Electric
Appliances
- Included: Dishwasher, Refrigerator, Built-In Electric Oven, Range
Features
- Primary Bedroom Main Floor
- Flooring: Wood, Tile
- Basement: Crawl Space
- Has fireplace: No
Interior area
- Total structure area: 1,433
- Total interior livable area: 1,433 sqft
- Finished area above ground: 1,433
Property
Parking
- Total spaces: 2
- Parking features: Attached
- Attached garage spaces: 2
Features
- Levels: One
- Stories: 1
Lot
- Size: 1.10 Acres
Details
- Parcel number: 031 09500 000
- Special conditions: Standard
Construction
Type & style
- Home type: SingleFamily
- Property subtype: Single Family Residence, Residential
Materials
- Brick
Condition
- New construction: No
- Year built: 1967
Utilities & green energy
- Sewer: Septic Tank
- Water: Public
- Utilities for property: Electricity Available, Water Available
Community & neighborhood
Location
- Region: Mount Juliet
- Subdivision: None
Price history
| Date | Event | Price |
|---|---|---|
| 9/7/2023 | Sold | $485,000-1%$338/sqft |
Source: | ||
| 7/31/2023 | Contingent | $489,900$342/sqft |
Source: | ||
| 7/28/2023 | Price change | $489,900-2%$342/sqft |
Source: | ||
| 7/13/2023 | Listed for sale | $499,900+280.2%$349/sqft |
Source: | ||
| 5/15/2000 | Sold | $131,500$92/sqft |
Source: Public Record Report a problem | ||
Public tax history
| Year | Property taxes | Tax assessment |
|---|---|---|
| 2024 | $1,096 | $57,400 |
| 2023 | $1,096 | $57,400 |
| 2022 | $1,096 | $57,400 |
Find assessor info on the county website
Neighborhood: 37122
Nearby schools
GreatSchools rating
- 8/10Lakeview Elementary SchoolGrades: K-5Distance: 0.1 mi
- 7/10Mt. Juliet Middle SchoolGrades: 6-8Distance: 3.4 mi
- 8/10Green Hill High SchoolGrades: 9-12Distance: 2.2 mi
Schools provided by the listing agent
- Elementary: Lakeview Elementary School
- Middle: Mt. Juliet Middle School
- High: Green Hill High School
Source: RealTracs MLS as distributed by MLS GRID. This data may not be complete. We recommend contacting the local school district to confirm school assignments for this home.
Get a cash offer in 3 minutes
Find out how much your home could sell for in as little as 3 minutes with a no-obligation cash offer.
Estimated market value$502,500
Get a cash offer in 3 minutes
Find out how much your home could sell for in as little as 3 minutes with a no-obligation cash offer.
Estimated market value
$502,500

