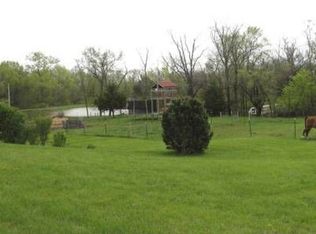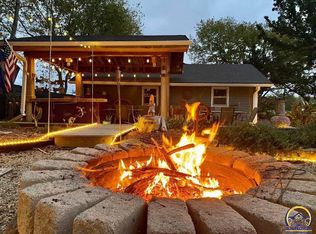Sold on 09/11/25
Price Unknown
6330 SW Urish Rd, Auburn, KS 66402
4beds
3,100sqft
Single Family Residence, Residential
Built in 1994
5.28 Acres Lot
$469,400 Zestimate®
$--/sqft
$2,644 Estimated rent
Home value
$469,400
$399,000 - $549,000
$2,644/mo
Zestimate® history
Loading...
Owner options
Explore your selling options
What's special
Enjoy peaceful country living just minutes from town in this beautiful walk-out rancher set on 5.2 picturesque acres with a shared pond and abundant wildlife. Located in the Washburn Rural School District, this home offers both comfort and functionality. The main level features a spacious living room with soaring ceilings and a cozy gas fireplace, a large eat-in kitchen, and a convenient main floor laundry. With four bedrooms and three full bathrooms, there’s plenty of space for family and guests. The walk-out basement is ideal for entertaining, complete with a large family room, wood-burning fireplace with gas starter, and a kitchenette. Generously sized closets throughout provide excellent storage. Recent updates include a new roof and gutters (2021), new AC (2022), and a new main waterline (2024). Outside, you'll find a 2-car outbuilding with concrete floors and electricity—perfect for a workshop or extra storage. This property offers the best of rural living with modern amenities—don’t miss your chance to make it yours!
Zillow last checked: 8 hours ago
Listing updated: September 11, 2025 at 09:59am
Listed by:
Deb Manning 785-969-8145,
Berkshire Hathaway First
Bought with:
Missy Tew, 00247821
Berkshire Hathaway First
Source: Sunflower AOR,MLS#: 240552
Facts & features
Interior
Bedrooms & bathrooms
- Bedrooms: 4
- Bathrooms: 3
- Full bathrooms: 3
Primary bedroom
- Level: Main
- Area: 188.5
- Dimensions: 13 x 14.5
Bedroom 2
- Level: Main
- Area: 168.75
- Dimensions: 13.5 x 12.5
Bedroom 3
- Level: Basement
- Area: 175.5
- Dimensions: 13 x 13.5
Bedroom 4
- Level: Basement
- Area: 221
- Dimensions: 17 x 13
Dining room
- Level: Main
Kitchen
- Level: Main
- Area: 247
- Dimensions: 19 x 13
Laundry
- Level: Main
Living room
- Level: Main
- Area: 440
- Dimensions: 22 x 20
Recreation room
- Level: Basement
- Area: 721.44
- Dimensions: 21.6 x 33.4
Heating
- Natural Gas
Cooling
- Central Air
Appliances
- Included: Electric Cooktop, Microwave, Dishwasher, Disposal
- Laundry: Main Level
Features
- Flooring: Hardwood, Ceramic Tile, Carpet
- Basement: Concrete,Full,Finished,Walk-Out Access,Daylight
- Number of fireplaces: 2
- Fireplace features: Two, Recreation Room, Living Room
Interior area
- Total structure area: 3,100
- Total interior livable area: 3,100 sqft
- Finished area above ground: 1,630
- Finished area below ground: 1,470
Property
Parking
- Total spaces: 4
- Parking features: Attached, Garage Door Opener
- Attached garage spaces: 4
Features
- Patio & porch: Patio, Deck
- Fencing: Partial
- Waterfront features: Pond/Creek
Lot
- Size: 5.28 Acres
- Dimensions: 5.28 acres
- Features: Wooded
Details
- Additional structures: Shed(s), Outbuilding
- Parcel number: R71803
- Special conditions: Standard,Arm's Length
Construction
Type & style
- Home type: SingleFamily
- Architectural style: Ranch
- Property subtype: Single Family Residence, Residential
Materials
- Vinyl Siding
Condition
- Year built: 1994
Utilities & green energy
- Water: Rural Water
Community & neighborhood
Location
- Region: Auburn
- Subdivision: Not Subdivided
Price history
| Date | Event | Price |
|---|---|---|
| 9/11/2025 | Sold | -- |
Source: | ||
| 7/28/2025 | Pending sale | $480,000$155/sqft |
Source: | ||
| 7/25/2025 | Listed for sale | $480,000+77.8%$155/sqft |
Source: | ||
| 10/4/2010 | Sold | -- |
Source: | ||
| 6/17/2010 | Listing removed | $269,900$87/sqft |
Source: Visual Tour #142785 Report a problem | ||
Public tax history
| Year | Property taxes | Tax assessment |
|---|---|---|
| 2025 | -- | $45,519 +4% |
| 2024 | $6,712 +4.6% | $43,769 +4% |
| 2023 | $6,414 +12.1% | $42,085 +12% |
Find assessor info on the county website
Neighborhood: 66402
Nearby schools
GreatSchools rating
- 5/10Auburn Elementary SchoolGrades: PK-6Distance: 3.8 mi
- 6/10Washburn Rural Middle SchoolGrades: 7-8Distance: 1.5 mi
- 8/10Washburn Rural High SchoolGrades: 9-12Distance: 1.1 mi
Schools provided by the listing agent
- Elementary: Auburn Elementary School/USD 437
- Middle: Washburn Rural Middle School/USD 437
- High: Washburn Rural High School/USD 437
Source: Sunflower AOR. This data may not be complete. We recommend contacting the local school district to confirm school assignments for this home.

